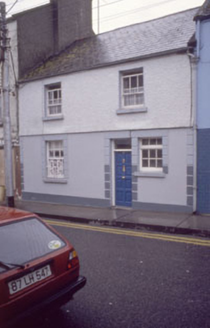Survey Data
Reg No
15000063
Rating
Regional
Categories of Special Interest
Architectural
Original Use
House
In Use As
House
Date
1890 - 1910
Coordinates
203489, 241339
Date Recorded
10/10/2006
Date Updated
--/--/--
Description
Terraced two-bay two-storey house, built c.1900 and renovated c.1985. Pitched natural slate roof slates with cast-iron rainwater goods. Smooth rendered finish to the ground floor over a smooth rendered plinth, roughcast rendered walls to the first floor and block quoins to the corners at either end. Square-headed window openings having three-over-two pane timber sliding sash windows to the first floor openings, a six-over-six pane timber sliding sash window to the west end of the ground floor and a replacement window to the east end of the front façade at ground floor level. Wrought-iron sill guard to the window opening to the west end of the front façade at ground floor level. Square-headed doorway having replacement timber door and with a plain overlight above. Channelled rendered surrounds to the ground floor openings. Road-fronted to the west end of the north side of Connaught Street.
Appraisal
A simple but appealing terraced house, which retains its early form and character. The use of contrasting rendered finishes to the front facade, the quoins to the corners and the channelled surrounds to the ground floor openings help to enliven the front façade and lends this building a presence in the streetscape above its modest scale. This modest structure remains an important component of the streetscape, contributing to the irregular streetline and varied roofscape of Connaught Street.

