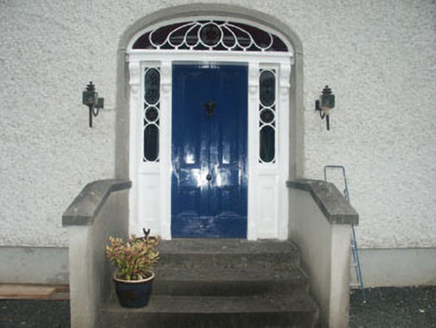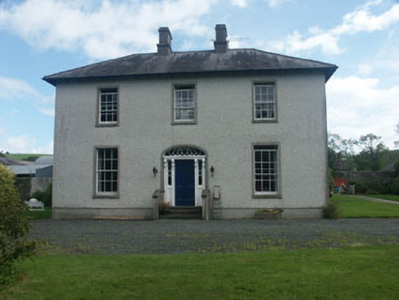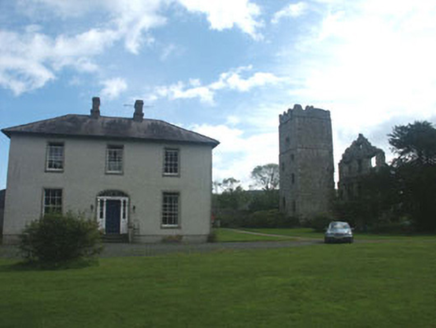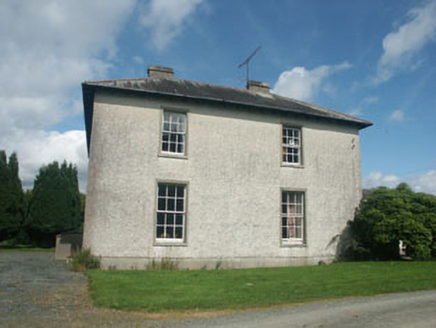Survey Data
Reg No
16403103
Rating
Regional
Categories of Special Interest
Architectural, Artistic
Original Use
Country house
In Use As
Country house
Date
1835 - 1855
Coordinates
328187, 186683
Date Recorded
13/08/2003
Date Updated
--/--/--
Description
Detached three-bay two-storey country house, built, c.1845. This may have replaced an earlier house. The country house is finished in dry-dash render with a smooth render base. The panelled door has decorative sidelights which are each flanked by panelled pilasters with console brackets; these support a projecting cornice and an elliptical-headed tear-drop pattern fanlight. The door has recent concrete steps. Window openings are flat-headed with six over six timber sash frames. The roof is finished with natural slate and uPVC rainwater goods. Chimneystacks are rendered with corbelled caps and no pots. The house is set within a small wooded demesne. To the north is a range of outbuildings and to the south is the ruinous Dunganstown Castle. All appear to share the original demesne. The garden is separated from the farmyard by a high rubble wall which has a semi-circular arched opening which is surmounted by the remains of a bellcote.
Appraisal
This country house is in good original condition. Despite the addition of uPVC rainwater goods and inappropriate render it is a strong asset to the local heritage. It is complimented by its historic setting.







