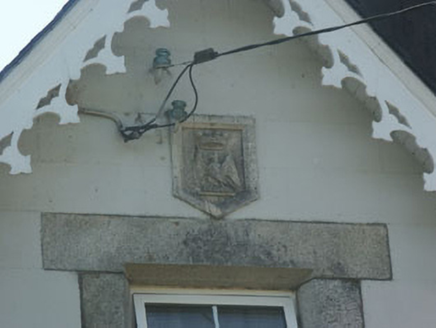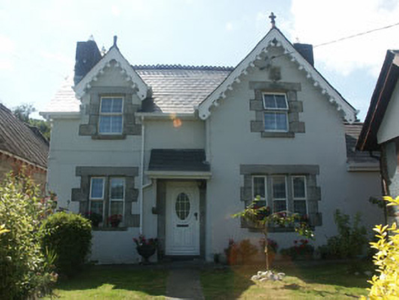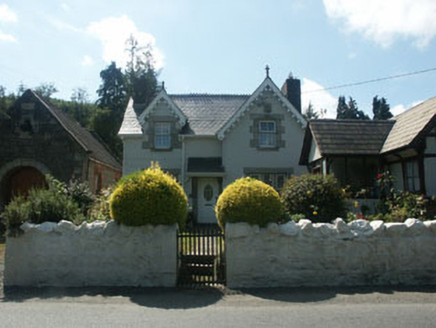Survey Data
Reg No
16402416
Rating
Regional
Categories of Special Interest
Architectural
Original Use
Worker's house
In Use As
House
Date
1865 - 1885
Coordinates
316074, 192266
Date Recorded
14/08/2003
Date Updated
--/--/--
Description
Detached three-bay one and a half-storey picturesque worker's house, built c.1875. To the front there is a full-height gabled bay, whilst to the north there is a small single-storey section, possibly added later. The walls are finished in painted lined render with granite dressings to the openings. The overhanging gable-ended pitched roof is slated (with slates rounded and arranged in bands) and has crested ridge tiles, decorative bargeboards and rendered chimneystacks. The entrance consists of a replacement uPVC door with a lean-to / mono-pitched roof hood over, supported on timber brackets. The windows are flat-headed and have replacement top-hung uPVC frames; the ground floor windows to the front have granite mullions, whilst one of the first floor windows to the front sits within a gabled half dormer, above the first floor window to the north side of this there is a small granite crest. Replacement metal rainwater goods. The worker's house faces onto a road but is separated from it by a small garden enclosed with a painted rubble wall.
Appraisal
Despite replacement uPVC door and window frames, this worker's house forms an interesting picturesque group with the adjacent blacksmith's forge.





