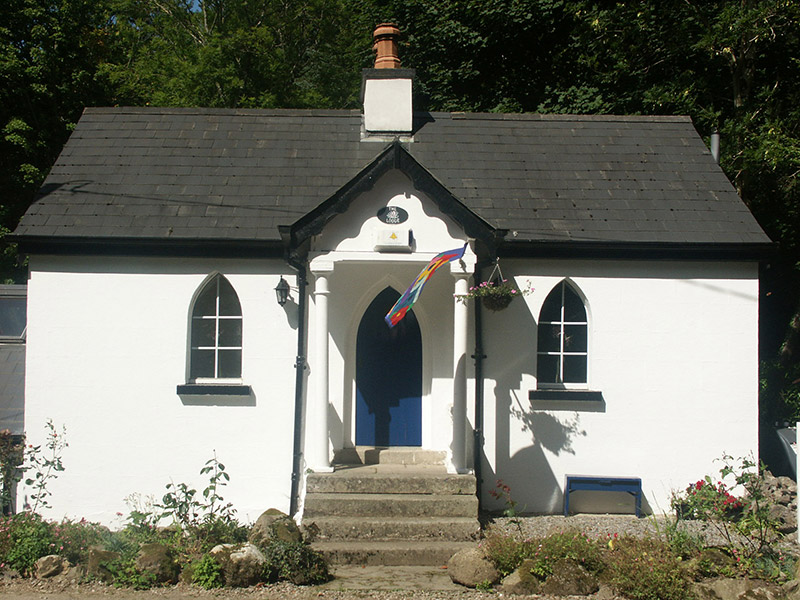Survey Data
Reg No
16402410
Rating
Regional
Categories of Special Interest
Architectural
Original Use
Gate lodge
Date
1825 - 1845
Coordinates
319229, 192842
Date Recorded
14/08/2003
Date Updated
--/--/--
Description
Detached three-bay single-storey over basement gate lodge to Cronybyrne House, built c.1835. The walls are finished in painted render whilst the overhanging gable-ended pitched roof is covered in artificial slate and has decorative bargeboards and a rendered chimneystack. To the front there is an open gabled porch with decorative bargeboards, reached via a short flight of stone steps. "Within" the porch is the pointed arch-headed timber entrance doorway. The windows to the original section have pointed arch heads and replacement timber frames. Cast-iron rainwater goods. The gate lodge has a road frontage opposite the entrance to Cronybyrne House.
Appraisal
Unusual picturesque Gothic gate lodge with basement, which adds interest to what is otherwise an unassuming stretch of rural road. The gate lodge is now known as "The Lodge".

