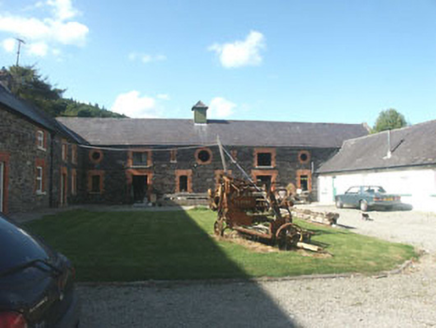Survey Data
Reg No
16402402
Rating
Regional
Categories of Special Interest
Architectural
Previous Name
Glenmore Castle
Original Use
Farmyard complex
In Use As
Apartment/flat (converted)
Date
1840 - 1860
Coordinates
324473, 197574
Date Recorded
19/08/2003
Date Updated
--/--/--
Description
Detached multiple-bay part one-storey part two-storey ranges of farm buildings grouped around courtyards, built c.1850, and now partially converted to use as apartments. The grouping included stables for the nearby Glanmore Castle. The buildings are constructed in a mixture of materials including rubble fieldstone, corrugated iron and some are finished in render. Part of the walls have been rebuilt. Window openings are generally flat-headed; though there are a number of roundels. The pitched roofs are generally finished in natural slate with metal rainwater goods. There are a number of small timber fleckes to the ridge line. Chimneystacks are in brick with slightly corbelled caps and clay pots. The buildings are dramatically sited on the hillside close to the roadside.
Appraisal
Conversion to apartments has no doubt saved this complex from demolition. Despite changes this complex makes a contribution to the local heritage. It shares a group value with Glanmore castle. Now known as "Glanmore Farm".

