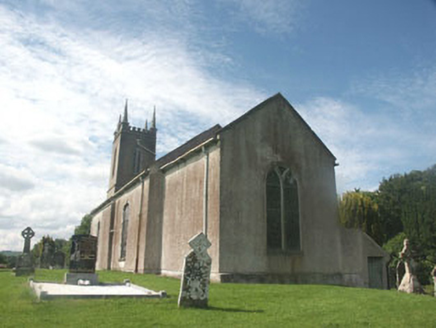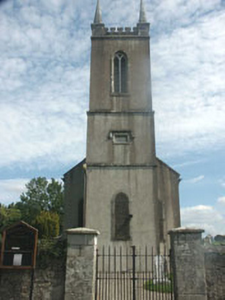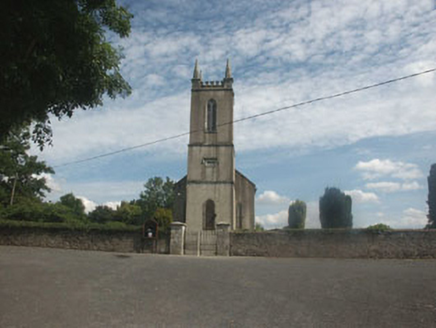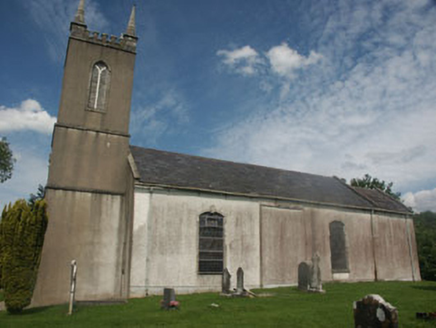Survey Data
Reg No
16402109
Rating
Regional
Categories of Special Interest
Architectural, Artistic, Social
Original Use
Church/chapel
In Use As
Church/chapel
Date
1710 - 1715
Coordinates
292396, 194210
Date Recorded
12/08/2003
Date Updated
--/--/--
Description
Detached two-bay single-storey Church of Ireland church, built in 1711, with three-stage tower added in 1821 and chancel in 1875. To the north there is a small hipped roof vestry projection and some smaller lean-to projections. The walls are finished in a combination of roughcast and lined render, with granite surrounds to the openings and granite string courses to the tower, whilst the pitched roofs of the nave and chancel are slated and have stone parapets. The roofs of the projections to north are also slated but the roof of the tower is hidden by a crenellated parapet with tall granite corner pinnacles. The entrance is to the north face of the tower and consists of a pointed arch-headed timber door. The windows are a mixture of segmental, pointed and semi-circular arch-headed with most filled with stained glass. Replacement metal rainwater goods. The church is surrounded by a small graveyard enclosed by a rubble wall with wrought-iron gates to the west with square piers.
Appraisal
With its simple nave of 1711, Gothic tower of 1821 and chancel of 1875 this Church of Ireland church displays the classic hallmarks of the evolution of the genre in the 18th and 19th centuries, and as such is a very good example of its type.







