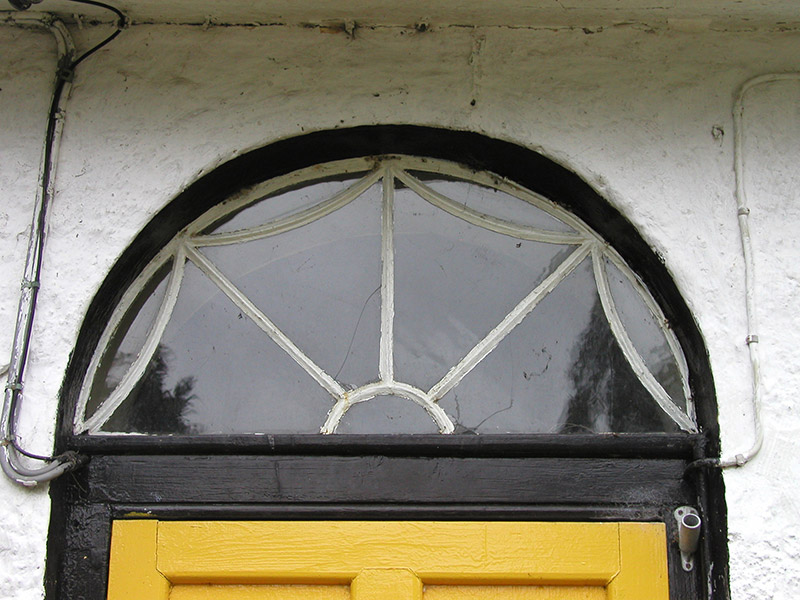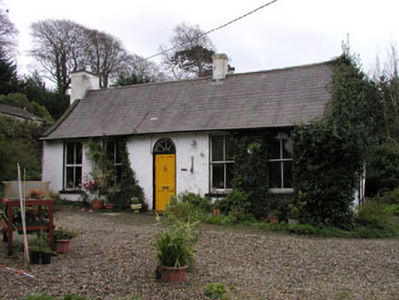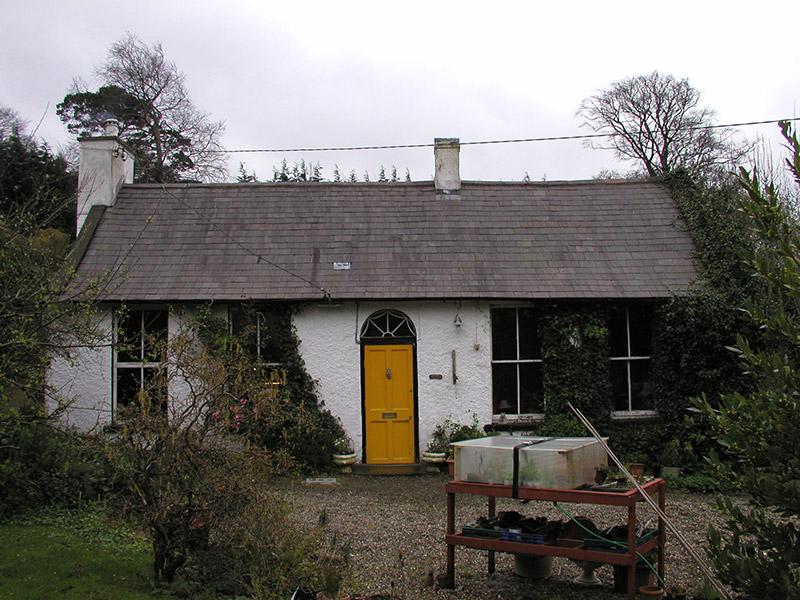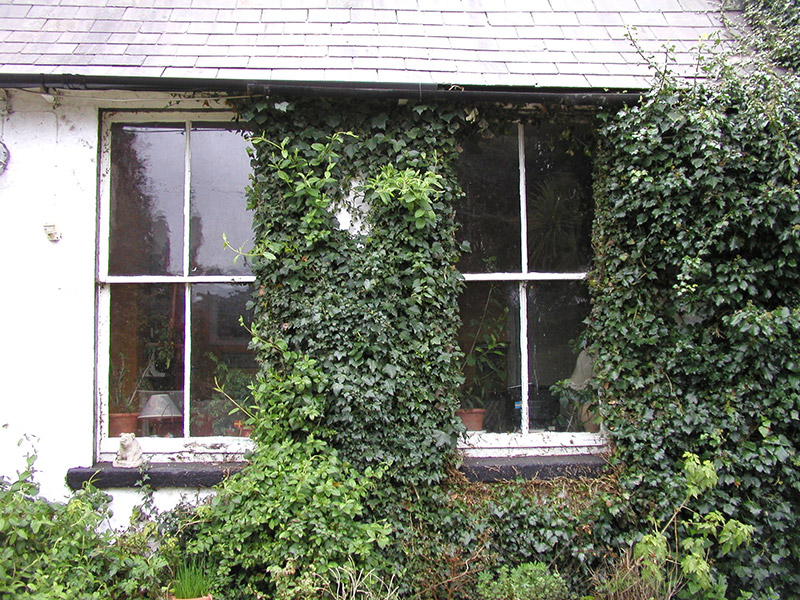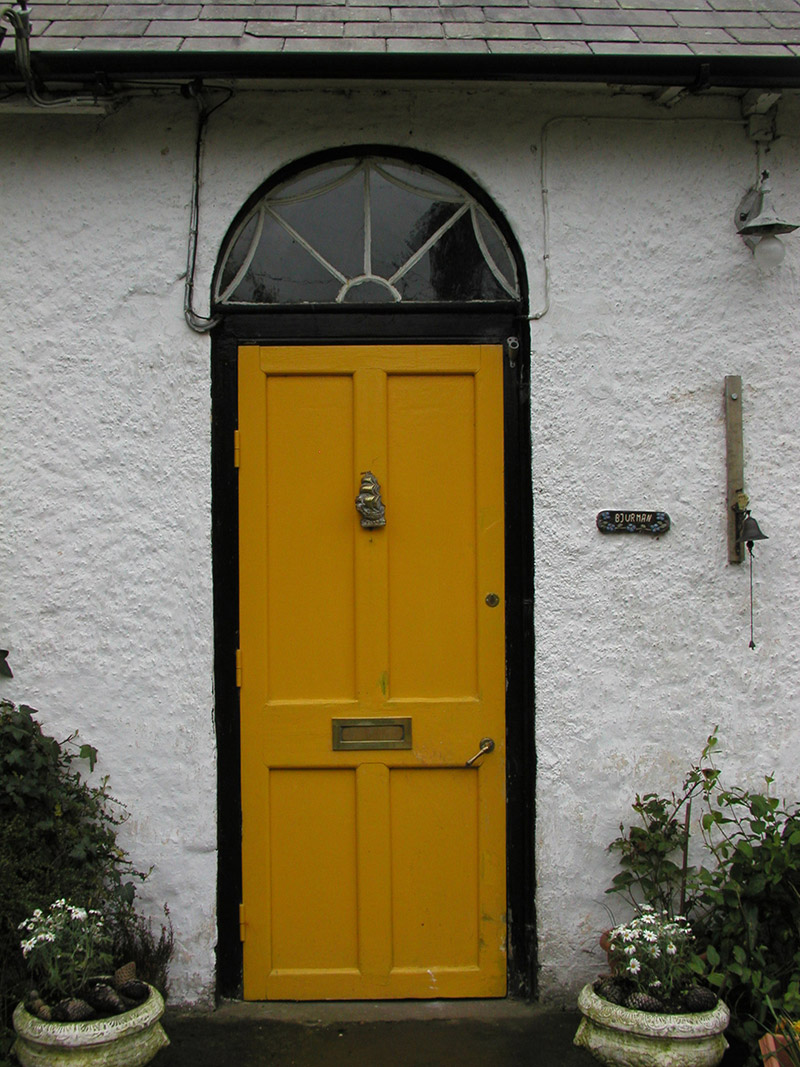Survey Data
Reg No
16401317
Rating
Regional
Categories of Special Interest
Architectural, Social
Original Use
House
Historical Use
Orphanage/children's home
In Use As
House
Date
1780 - 1820
Coordinates
327004, 209977
Date Recorded
01/04/2005
Date Updated
--/--/--
Description
Detached five-bay single-storey roughly L-shaped former dower house, built c.1795, possibly originally consisting of a long single storey range but extended and partly formalised with five bay extension to north, c.1820. Later single-storey outbuilding attached to southern end of long range. Now largely amalgamated as one house with attached outbuilding. The long, overtly vernacular range lies on a north-south axis along the roadside. The formalised, symmetrical entrance front is to the north elevation and consists of a centrally placed round-headed door opening with decorative radial fanlight above and stone entrance step. This is flanked by two large flat-headed window openings containing two-over-two painted timber sash windows c. 1820, with rendered reveals and stone sills. The long multiple bay one and a half storey range consists of flat headed window openings contaning two-over-two painted timber sash windows to dormer attic and replacement casement windows to ground floor. Façades are finished in limewash over roughcast rendered rubble stone with pitched slate roofs, clay ridge tiles, rendered flat-capped chimneystacks and cast-iron rainwater goods. The northen façade of the outbuilding to the south consists of a small flat-headed window opening, containing a one-over-one bi-partite painted timber sash window and a large carriage entrance. Vehicular entrance to south leading to yard enclosed by the house to the west, south and north. Corner-sited within attractive mature gardens. Bounded by rubble stone garden wall with entrance onto Glen Road.
Appraisal
Unusual single-storey dwelling house, possibly originally a smaller house, later extended, whose vernacular character is still evident in spite of mid nineteenth and twentieth century alterations. Over the years, variously in use as the dower house for Drummin House; an orphanage during the nineteenth century; and interestingly used as a workshop for Lawrence coachbuilders from Northern Ireland from c. 1900 to the 1930s. One of a small number of its kind still remaining near to Delgany, this house set within mature gardens provides an attractive asset to the streetscape.
