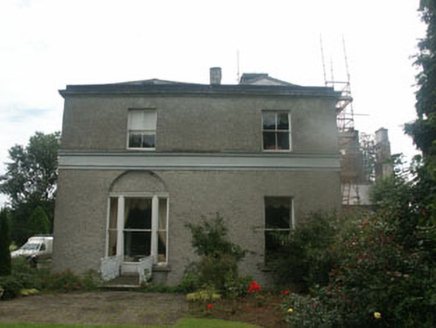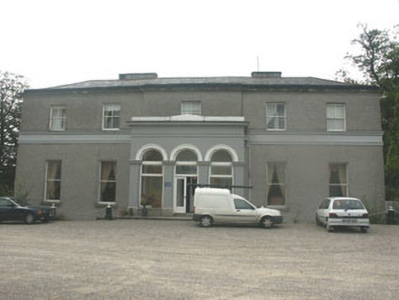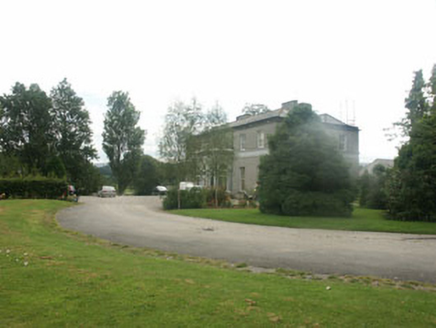Survey Data
Reg No
16401004
Rating
Regional
Categories of Special Interest
Architectural, Artistic
Original Use
House
In Use As
Hotel
Date
1755 - 1765
Coordinates
296412, 209313
Date Recorded
12/08/2003
Date Updated
--/--/--
Description
Detached seven-bay two-storey with basement double-pile former house, built 1760 and now in use as a hotel. To the front there is a large porch of c.1860 and to rear there is a single-storey with basement return, which may be original. The façade is finished in roughcast with a moulded string course between ground and first floor level, whilst the porch is in painted render. The hipped roof is slated and has rendered chimneystacks. The slated roof of the return is pitched with both hipped and gabled ends, whilst the roof of the porch is hidden behind a parapet. The entrance consists of a largely glazed replacement double door set within the central arch of the arcaded front face of the porch, the outer arches acting as windows (with replacement timber frames). The windows outside of the porch are flat-headed and have one over one and two over two timber sash frames, with replacement timber frames to those to the basement and the return. Cast-iron rainwater goods. The building is set within extensive grounds which now includes a golf course and holiday accommodation.
Appraisal
Apart from the addition of the porch in the mid 19th century, this 18th-century house has witnessed relatively little alteration. It is a solid, if unexciting, example of the genre.





