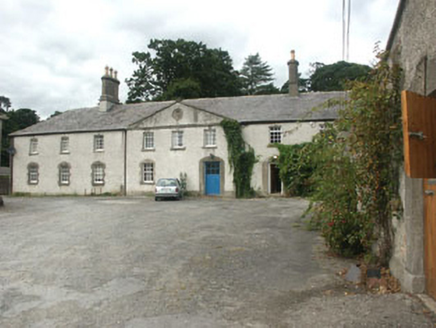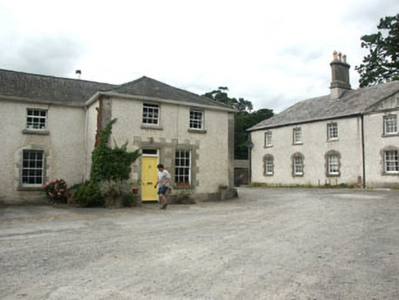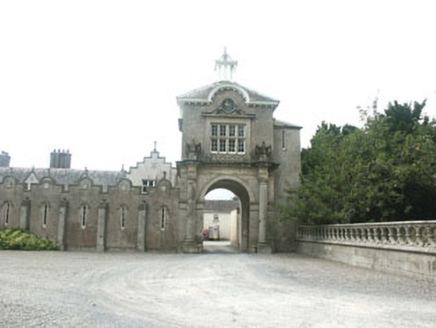Survey Data
Reg No
16400818
Rating
Regional
Categories of Special Interest
Architectural, Artistic
Previous Name
Kilruddery
Original Use
Farmyard complex
In Use As
Farmyard complex
Date
1810 - 1830
Coordinates
326821, 216259
Date Recorded
19/08/2003
Date Updated
--/--/--
Description
Terraced multiple-bay two-storey grouping of stables offices and outbuildings built c.1820 around 17th-century buildings. The walls are finished in roughcast render and ashlar granite. The entrance to the yard is through a large open archway, which is flanked by Tuscan order columns, which support a frieze and cornice; blocking stones rise to support rampant dragons. To the first floor there is a projecting oriel mullioned and transomed window; this is surmounted by a clock. The hipped roof has bracketed overhanging eaves. The remaining buildings around the courtyard are relatively plain two-storey structures with hipped slated roofs. There are some advancing pedimented bays. The grouping is set slightly to the west of Killruddery.
Appraisal
This well preserved grouping incorporates the oldest buildings within the Killruddery estate, and demonstrate something of the development of the complex. Although valuable in their own right they also add considerably to the group value of the whole.





