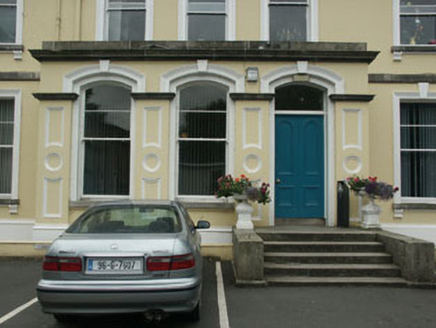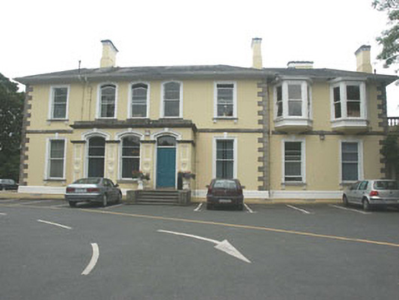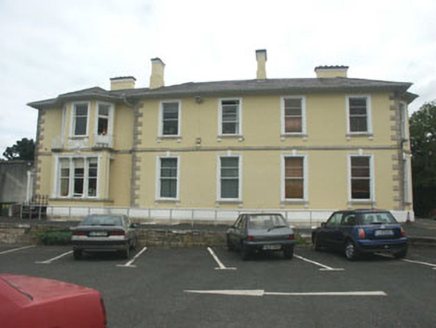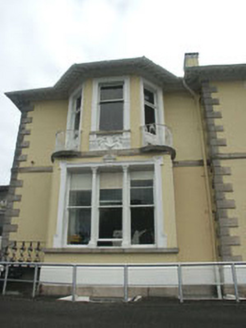Survey Data
Reg No
16400810
Rating
Regional
Categories of Special Interest
Architectural, Artistic
Previous Name
Ardmore
Original Use
House
In Use As
Studio
Date
1850 - 1870
Coordinates
325156, 217862
Date Recorded
19/08/2003
Date Updated
--/--/--
Description
Detached five-bay two-storey over basement Italianate style former villa, built c.1860. now in use as film studio offices. The building is finished in render with moulded dressings and block and start quoins. To the north side there is a later two-bay two-storey addition. The panelled front door has a segmental-arched fanlight over and sits in a three-bay flat-roofed single-storey projecting porch. Window openings are segmental-arched and have mainly one over one timber sash frames; moulded surrounds have keystones. The addition has a canted oriel bay to the first floor while to the south elevation there is a canted first floor bay which rests on a square ground floor bay. The hipped roof is finished with natural slate and cast-iron rainwater goods and has wide overhanging eaves. Chimneystacks are rendered with corbelled caps and clay pots. The house is well set back from the road within what is now a film studio.
Appraisal
Converted to commercial use with minimal loss of character or detail this mid 19th-century house is a positive asset to the architectural heritage of the area.







