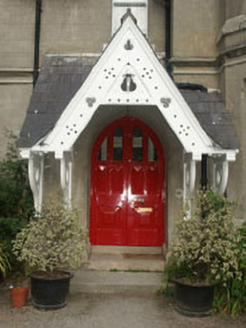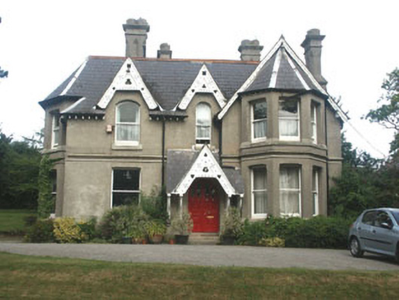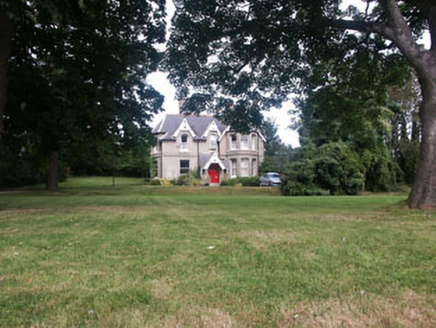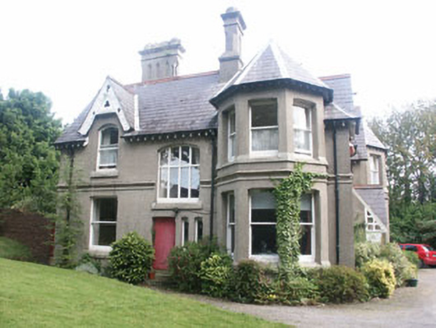Survey Data
Reg No
16400809
Rating
Regional
Categories of Special Interest
Architectural, Artistic
Previous Name
Kilbride Rectory
Original Use
Rectory/glebe/vicarage/curate's house
In Use As
Guest house/b&b
Date
1860 - 1880
Coordinates
325095, 217512
Date Recorded
20/08/2003
Date Updated
--/--/--
Description
Detached three-bay two-storey former rectory, built c.1870, now in use as a guest house. The house is finished in render with moulded dressings. There are a number of two-storey canted bays with hipped roofs. The part glazed panelled double front door has a bracketed slated porch canopy over. Window openings are mainly flat-headed with chamfered reveals but some first floor openings are segmental arch-headed. Frames are mainly one over one timber sash. The complex roof is mainly hipped and is finished with natural slate with cast-iron rainwater goods. Overhanging eaves have decorative bargeboards. Chimneystacks are rendered with boldly corbelled caps and clay pots. The house is set back from the road within a mature garden.
Appraisal
This well preserved former rectory has been well altered over the years, and adds considerable variety and interest to the streetscape.







