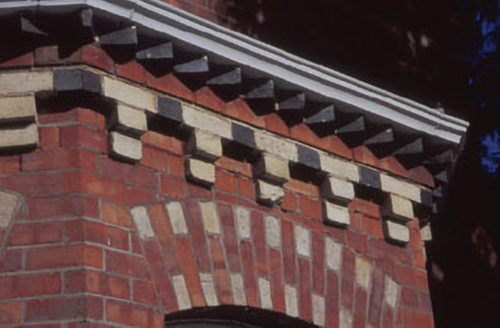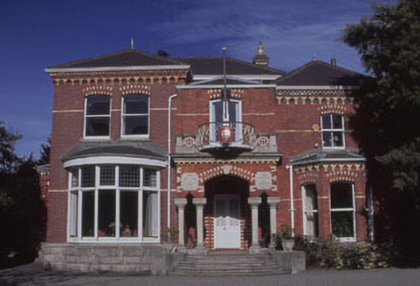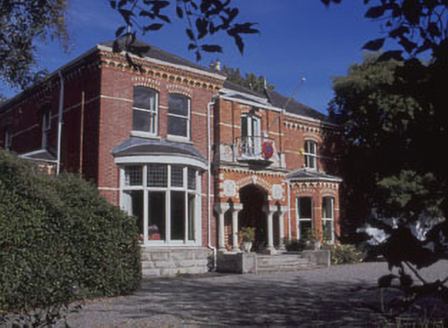Survey Data
Reg No
16400701
Rating
Regional
Categories of Special Interest
Architectural, Artistic
Previous Name
Kilbride Tower
Original Use
House
In Use As
Embassy
Date
1875 - 1885
Coordinates
324769, 217284
Date Recorded
20/08/2003
Date Updated
--/--/--
Description
Detached three-bay two-storey house with an eclectic appearance, built c.1880, possibly extended c.1900, and now in use as an ambassador's residence. The front elevation is asymmetrical and consists of three structural bays of slightly differing heights. The two outer bays have single-storey bay windows, one bowed the other canted. The walls are in red brick with cream brick used for courses, eaves brackets and in the dressings of the openings. There is a tall base course in rock-faced. The red brick is not entirely uniform in colour (suggesting the property may have been extended at some point). The slated roof is hipped and has plain ridge tiles and finials, and a decorative eaves course. The chimneystacks are in brick with decorative corbelling. The entrance is set within an partly open porch within the central bay and consists of a timber double door with intricately patterned glazing and a segmental fanlight over. The porch itself is entered via a large arched opening flanked by pairs of stone columns with decorative quatrefoils over. Directly above the porch is a small balcony with decorative wrought-iron railings. The window openings are largely segmental-headed and mainly filled with one over one and two over two timber sash frames. The bowed bay has a mullioned and tramsomed frame. The property is set within its own grounds.
Appraisal
An attractive house of characteristic late nineteenth-century eclectic form and appearance. The juxtaposition of a variety of materials in the construction produces a distinctive polychromatic quality which gives the site its individual personality, but which is also in keeping with the predominantly Victorian character of the immediate locality.





