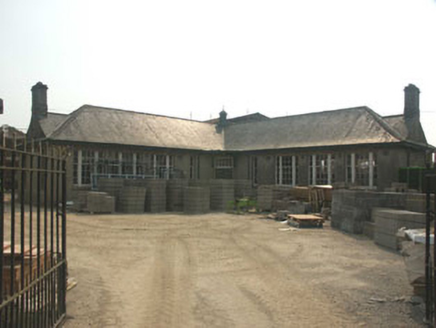Survey Data
Reg No
16324022
Rating
Regional
Categories of Special Interest
Architectural, Social
Original Use
School
In Use As
School
Date
1920 - 1940
Coordinates
301272, 163155
Date Recorded
06/08/2003
Date Updated
--/--/--
Description
Detached multiple-bay single-storey school, built c.1930. The building is L-plan and the main entrance is in the crux of the ‘L’. It is finished in render and has a small fleche to the centre of the roof. The front door has a multiple-pane fanlight over. Window openings are flat-headed and have six over nine and two over three timber sash tripartite frames. The hipped roof is finished with natural slate and cast-iron rainwater goods. Chimneystacks are rendered with slightly corbelled caps and clay pots; they are set on small gables which rise from the hips at each end of the roof. The school is set back behind wrought-iron railings and matching gate and is within a tarred playground.
Appraisal
The school adds a sense of continuity between the mainly 19th-century buildings of the town and the present day. It is well preserved and adds variety to the towns heritage.

