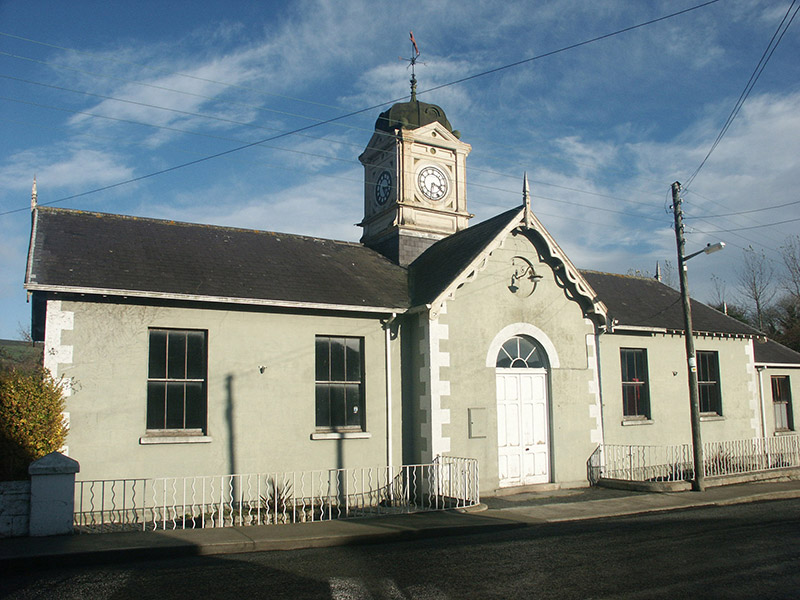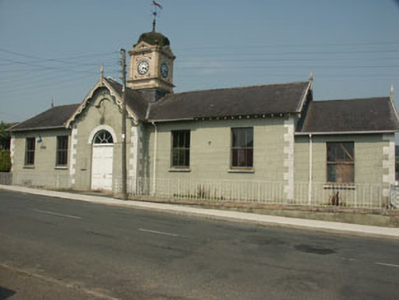Survey Data
Reg No
16323026
Rating
Regional
Categories of Special Interest
Architectural, Artistic, Social
Original Use
Court house
Date
1850 - 1870
Coordinates
298980, 168040
Date Recorded
05/08/2003
Date Updated
--/--/--
Description
Detached five-bay single-storey court house, built c.1860 with lower single-bay section to the east, presently seemingly disused. The building is roughly rectangular in plan, however to the front there is a full-height projecting gabled bay. The façade is finished in painted lined render with painted stone quoins. The overhanging gable-ended pitched roof is covered in artificial slate and has decorative bargeboards with finials. Roughly to the centre of the roof there is a decorative ogee-domed cupola / clock tower. The entrance is set within the gabled projection and consists of a panelled double door with a semi-circular fanlight with ‘spoke’ tracery. The windows are flat-headed and have three over three and two over two timber sash frames. Replacement metal rainwater goods. The building faces onto a roadside, but is separated from it by a small area enclosed with a simple but decorative mid 20th-century wrought-iron railings.
Appraisal
This largely intact mid 19th-century former court house is one of Shillelagh’s most outstanding buildings, topped only by the church. Its contribution to the streetscape is self-evident, though the building lacks life and a sense of purpose.



