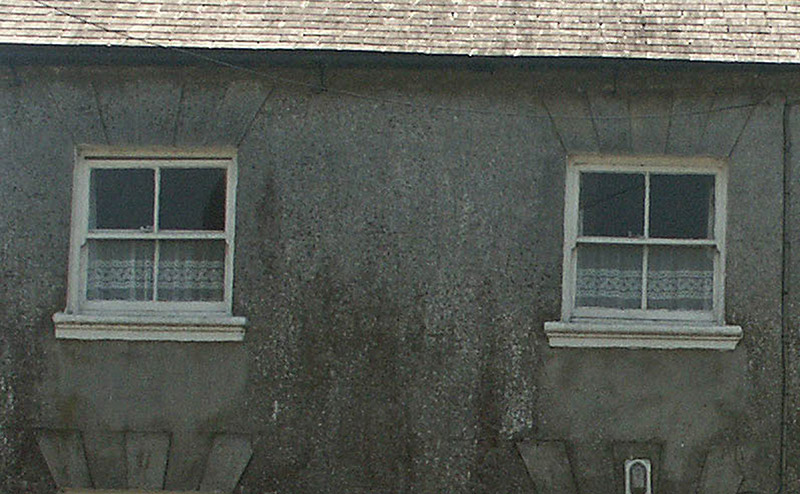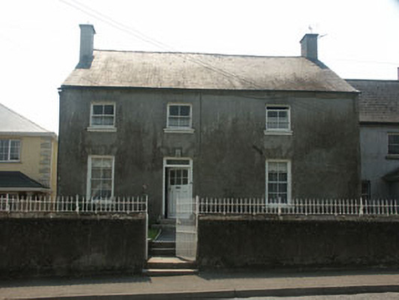Survey Data
Reg No
16323025
Rating
Regional
Categories of Special Interest
Architectural
Original Use
House
In Use As
House
Date
1750 - 1770
Coordinates
298972, 168010
Date Recorded
05/08/2003
Date Updated
--/--/--
Description
Semi-detached three-bay two-storey house, built c.1760. The façade is finished in unpainted lined render with moulded voussoirs to the openings. The pitched gable-ended roof is slated and has rendered chimneystacks. The entrance consists of a part glazed replacement timber door of c.1950 with plain rectangular fanlight. The windows are flat-headed and have unusual moulded (and painted) sills and one over one and four over four timber sash frames. The building faces onto a road but is separated from it by a small garden enclosed by a rendered wall with wrought-iron railings. Abutting the house to the west, and set back from the line of the front elevation, there is a separate two-storey dwelling, which was originally part of this property.
Appraisal
This house is probably 18th-century and as such would appear to be the oldest in Shillelagh. It is also largely well preserved and a good asset to the streetscape.



