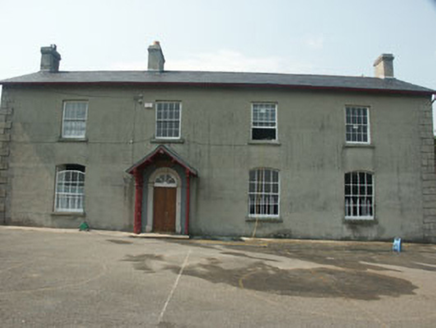Survey Data
Reg No
16323003
Rating
Regional
Categories of Special Interest
Architectural, Social
Original Use
School
In Use As
School
Date
1850 - 1870
Coordinates
298634, 168038
Date Recorded
05/08/2003
Date Updated
--/--/--
Description
Detached four-bay two-storey school house, built c.1860. The façade is finished in unpainted lined render with moulded alternating quoins. The slated gabled-ended overhanging roof has plain bargeboards, rendered chimneystacks, and, to the east side, Velux windows. The entrance consists of a replacement timber double door with segmental four-pane fanlight, all encased with a simple painted stone surround, with the whole ensemble set within an open timber porch with gabled roof and lattice sides. The windows are segmental-headed and flat-headed and have eight over eight timber sash frames. The ground floor windows each have a wrought-iron cheval-de-fris. Cast-iron rainwater goods. The building is set with its gable onto the roadside, its front elevation facing into the school yard.
Appraisal
Well preserved mid to later 19th-century school house whose two-storey form is something of a rarity for rural school buildings of this era.

