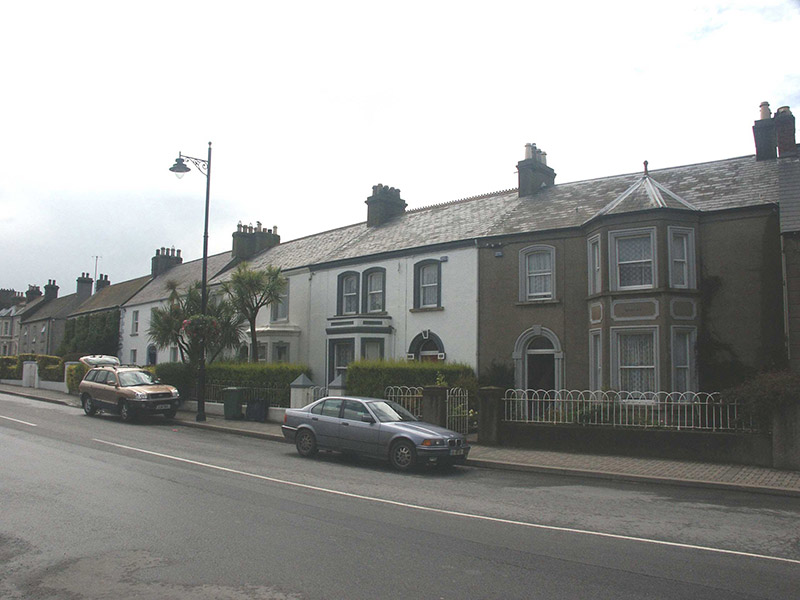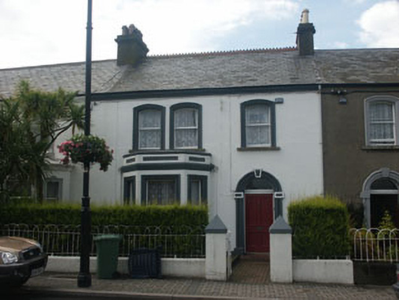Survey Data
Reg No
16322069
Rating
Regional
Categories of Special Interest
Architectural, Artistic
Original Use
House
In Use As
House
Date
1870 - 1890
Coordinates
324991, 173903
Date Recorded
02/07/2003
Date Updated
--/--/--
Description
Terraced two-bay two-storey house, built c.1880. The façade is finished in painted lined render with moulded surrounds to the openings, whilst the pitched roof is slated and has serrated ridge tiles and rendered chimneystacks. The entrance consists of a panelled timber door with plain segmental fanlight, all encased within a moulded surround. To the south side of the entrance is a single-storey canted bay with a panelled parapet and flat-headed windows with plain timber sash frames. The first floor windows have segmental heads and plain timber sash frames. To the roadside front there is a small garden enclosed by a rendered wall with simple wrought-iron railings and a wrought-iron gate with pyramidal capped piers.
Appraisal
Well preserved late Victorian terraced house which remains a good asset to the streetscape.



