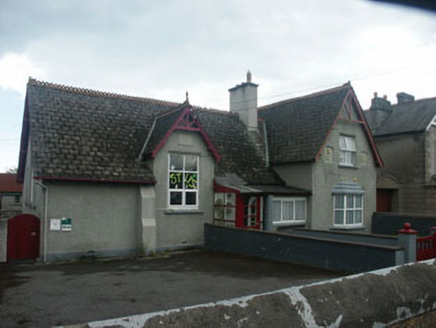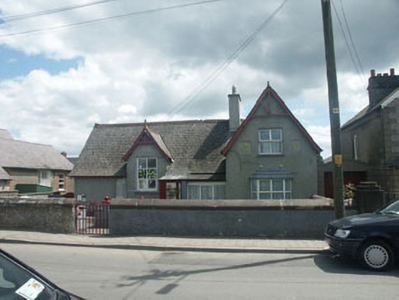Survey Data
Reg No
16322032
Rating
Regional
Categories of Special Interest
Architectural, Social
Original Use
School
In Use As
House
Date
1875 - 1880
Coordinates
324241, 173240
Date Recorded
02/07/2003
Date Updated
--/--/--
Description
Detached four-bay two-storey former school, built 1878, and now in use as a house. The building is finished in roughcast render with a projecting two-storey gabled bay to the south side. The front door is now covered with a glazed porch addition which abuts a flat-roofed addition. Window openings are flat-headed with replacement timber windows many of which are top hung. The pitched roof is finished with artificial slate with serrated clay ridge tiles and uPVC rainwater goods; chimneystacks are rendered with replacement concrete copes and clay pots. The gables have decorative bargeboards formed as king post trusses. The building is slightly set back behind a low rendered wall and the former playground is still in evidence.
Appraisal
Well preserved example of a late Victorian school house which has successfully been converted to a private home. It adds much to the quality of the streetscape.



