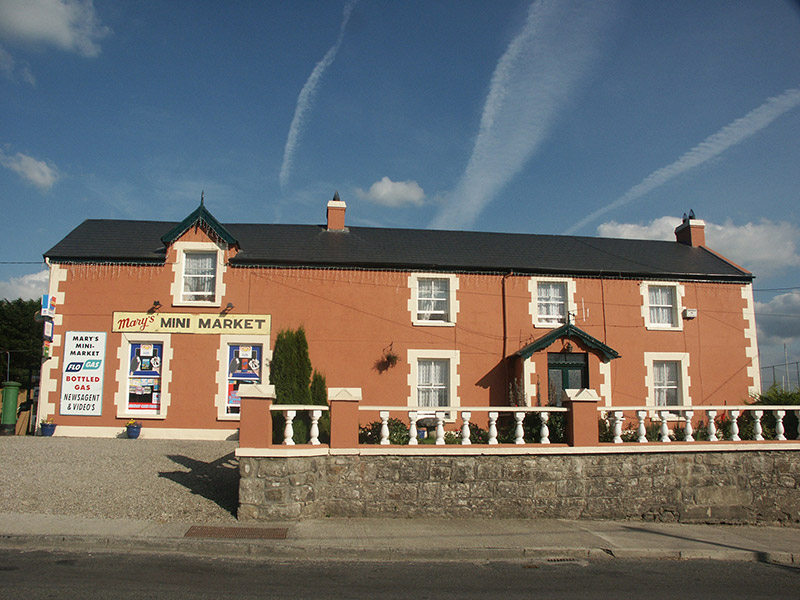Survey Data
Reg No
16319001
Rating
Regional
Categories of Special Interest
Architectural
Original Use
House
In Use As
House
Date
1840 - 1860
Coordinates
293742, 184417
Date Recorded
12/08/2003
Date Updated
--/--/--
Description
Detached three-bay two-storey house, built c.1850. There is a later two-storey addition to the north side which is now in use as a shop; to the south-east there is also a later addition. The building is finished in render with block and start quoins and window surrounds. The replacement panelled front door which is part glazed sits within a projecting single-storey gabled porch. Window openings are flat-headed with two over two frames to the original house and one over one frames to the addition; all are timber sash; that to the first floor of the addition is a gabled half dormer. The pitched roof is finished with artificial slate and has cast-iron rainwater goods. Chimneystacks are rendered with chamfered caps and clay pots. The house faces the road and is set open on a slight rise behind a low stone wall with recent concrete balustrades.
Appraisal
This house is well preserved and sits in a prominent position on the southern approach to the village. It is an important part of the town’s 19th-century heritage.

