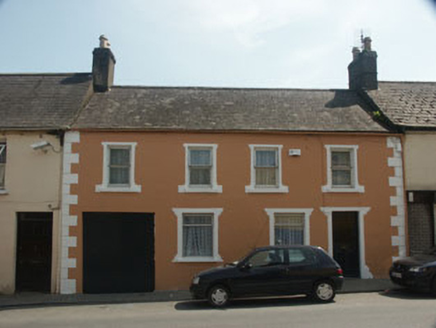Survey Data
Reg No
16318019
Rating
Regional
Categories of Special Interest
Architectural
Original Use
House
In Use As
House
Date
1790 - 1810
Coordinates
318976, 188160
Date Recorded
05/08/2003
Date Updated
--/--/--
Description
Terraced four-bay two-storey house, built c.1800. The façade is finished in painted lined render with moulded quoins and surrounds to openings, whilst the pitched roof is slated and has a shared rendered chimneystack. The entrance consists of partly glazed timber door and the flat-headed windows have replacement uPVC frames. To the north end of the façade there is a flat-headed carriage entrance with timber double door. Cast-iron rainwater goods.
Appraisal
Despite the replacing of the window frames and the not entirely suitable flat head to the carriage entrance, this property has largely retained its informal, (possibly c.1800s), character and remains an important part of the streetscape.

