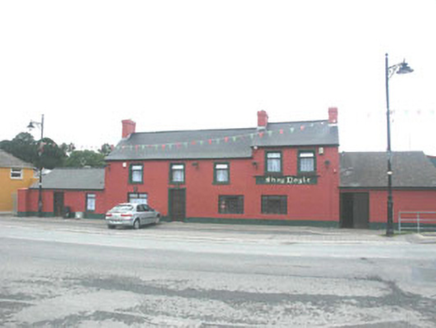Survey Data
Reg No
16315001
Rating
Regional
Categories of Special Interest
Architectural
Original Use
House
In Use As
Public house
Date
1850 - 1870
Coordinates
328861, 195489
Date Recorded
03/07/2003
Date Updated
--/--/--
Description
Detached eight-bay part two part single-storey public house, built c.1860 but much renovated and extended in the later 20th century. The main five-bay section of the pub is two-storey, but its roof is of differing levels, suggesting it may once have been two properties, or that part of the roof may have been raised at some point. To both the east and the west ends are single-storey sections, that to the west added c.1990. The façade is finished in painted render with moulded surrounds to the first floor windows and keystones to some of the ground floor openings, whilst the gable-ended pitched roof is covered in artificial slate with rendered chimneystacks. The entrance is to the main two-storey section and consists of a replacement panelled timber door. The windows are flat-headed with most of those to the ground floor enlarged. All have timber replacement frames of various description, most with top-hung openers. uPVC rainwater goods. Painted timber pub signboard and projecting light fittings to the west side.
Appraisal
Though somewhat altered in more recent years, this pub is in many respects the centrepiece of the streetscape of the small village of Rathnew.

