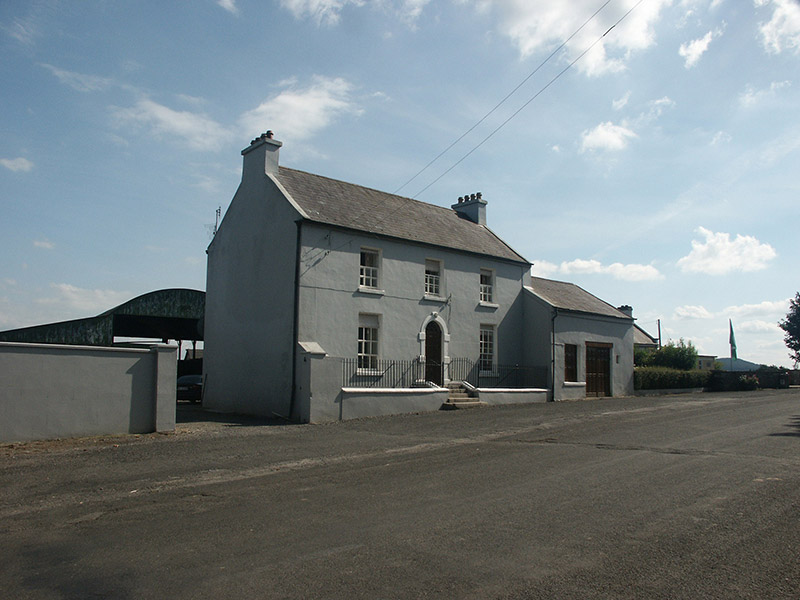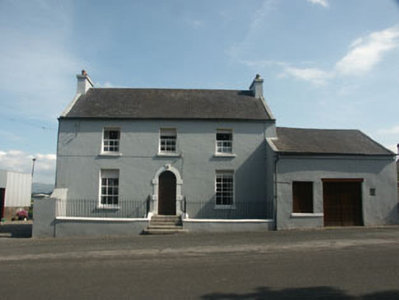Survey Data
Reg No
16313005
Rating
Regional
Categories of Special Interest
Architectural
Original Use
House
In Use As
House
Date
1830 - 1850
Coordinates
289198, 193936
Date Recorded
12/08/2003
Date Updated
--/--/--
Description
Detached three-bay two-storey house, built c.1840 and has a later one and a half-storey addition to the south-west side. The house is finished in render. A short flight of stone steps rise to the panelled timber front door which has a radial fanlight over and is set within a semi-circular arched opening; this is dressed with a Gibbsian surround. The window openings are flat-headed with six over six timber sash frames. The pitched roof is finished with natural slate and has cast-iron rainwater goods. Chimneystacks are rendered with plain caps and matching clay pots. The house faces the road and is slightly set back behind a low rendered wall with wrought-iron railings.
Appraisal
This house is well preserved and adds much to the 19th century streetscape of this small village.



