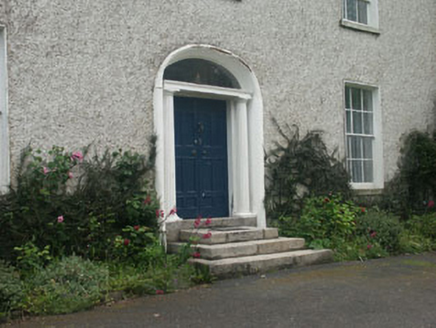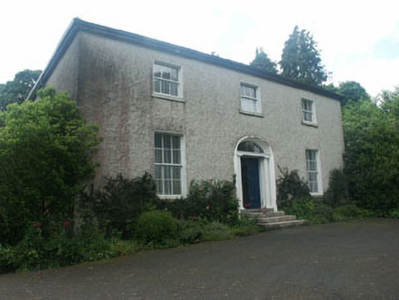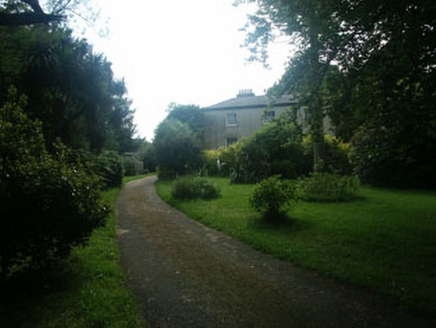Survey Data
Reg No
16310013
Rating
Regional
Categories of Special Interest
Architectural, Artistic
Original Use
House
In Use As
House
Date
1790 - 1810
Coordinates
329332, 204163
Date Recorded
03/07/2003
Date Updated
--/--/--
Description
Detached three-bay two-storey house, built c.1800, with single-storey lean-to extension to south elevation of c.1900 and rear full-height lean-to extension of c.1950. The façade is finished in unpainted roughcast, whilst the hipped roof is slated and has rendered chimneystacks. The entrance is set within an elliptical-headed recess and consists of a panelled timber double door encased with fluted Tuscan columns supporting an entablature, with a plain elliptical-arched fanlight above. The entrance is reached via a short flight of granite steps. The windows are flat-headed with timber sash frames, six over six and three over three, and granite sills. To rear there is a full-height lean-to extension of c.1950 with broader flat-headed windows with c.1970s timber frames. Large single-storey lean-to to the south elevation. Cast-iron rainwater goods. Outbuildings to west and south.
Appraisal
Largely well-preserved, late Georgian gentleman’s residence which remains a good example of the genre despite some early to mid 20th-century extensions. The outbuildings to rear (which are now somewhat dilapidated) used to house a mill.





