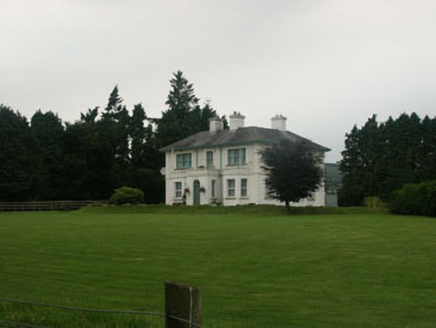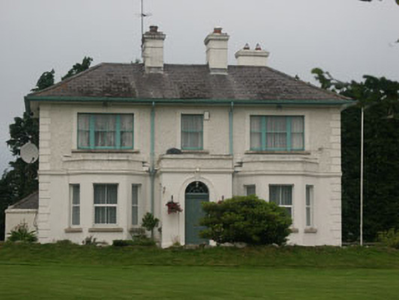Survey Data
Reg No
16309001
Rating
Regional
Categories of Special Interest
Architectural, Artistic
Original Use
Presbytery/parochial/curate's house
In Use As
Presbytery/parochial/curate's house
Date
1900 - 1920
Coordinates
318837, 202622
Date Recorded
05/08/2003
Date Updated
--/--/--
Description
Detached three-bay two-storey parochial house, built c.1910. It is roughly square in plan but with projecting single-storey canted bays and a porch to the front (south). The façade is finished in painted render and painted roughcast, with moulded quoins and a string course. The hipped roof is slated and has an overhang and rendered chimneystacks. The entrance consists of a panelled timber door and semi-circular fanlight with geometric tracery, all encased by a moulded surround with keystone. The windows are flat-headed with replacement uPVC frames to most of those on the ground floor and timber sash frames (both two over two and tripartite) to those on the first floor. Cast-iron rainwater goods. The parochial house is surrounded by a large garden.
Appraisal
Somewhat unusual early 20th-century parochial house constructed in the style of an early Victorian dwelling. Whilst not the most interesting of properties, the building does fulfill the role of terminating the village on the south side, carrying it out in a somewhat authoritative manner.



