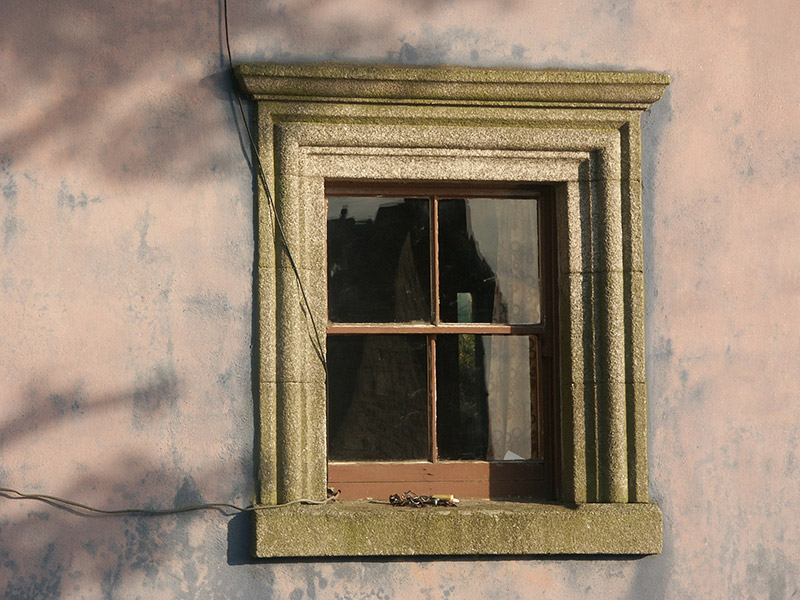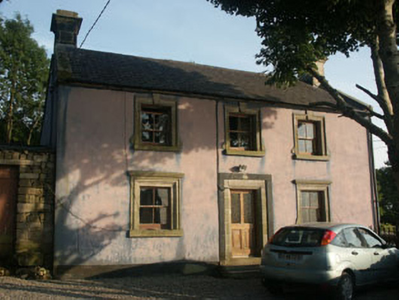Survey Data
Reg No
16306003
Rating
Regional
Categories of Special Interest
Architectural, Artistic
Original Use
House
In Use As
House
Date
1860 - 1880
Coordinates
300518, 207196
Date Recorded
28/07/2004
Date Updated
--/--/--
Description
Detached three-bay two-storey house, built c.1870. The façade is finished in painted render with granite surrounds to the openings, whilst the gable-ended roof is slated and has granite parapets and chimneystacks. The entrance consists of a replacement timber and glazed door with bevelled granite reveal. The windows are flat-headed and have two over two timber sash frames. Most of the surrounds to the front windows have distinctive curved ‘heels’, with entablatures to those on the ground floor and keystones to those on the first floor. Cast-iron rainwater goods. The building is set with its west gable onto a laneway with a small gravel covered forecourt partly enclosed by a low rubble wall.
Appraisal
This house is one of the few 19th-century dwellings in Ballyknockan to have survived largely intact. Whilst not as distinctive as some of its neighbours it does have the village’s trademark granite window surrounds and remains a noteworthy building.



