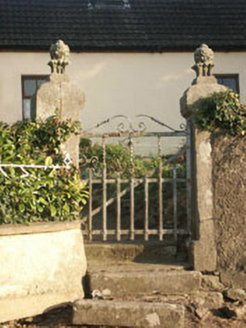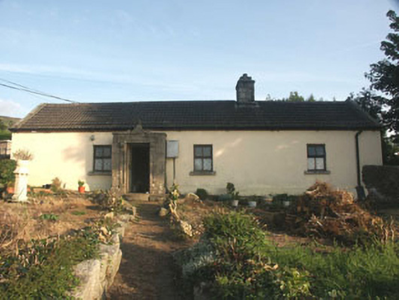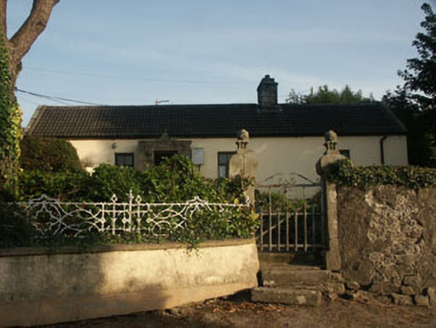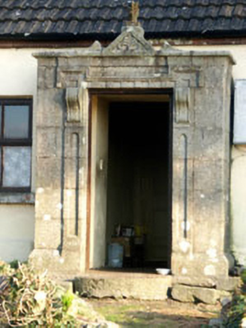Survey Data
Reg No
16306002
Rating
Regional
Categories of Special Interest
Architectural, Artistic, Social
Original Use
House
In Use As
House
Date
1850 - 1870
Coordinates
300572, 207289
Date Recorded
28/07/2004
Date Updated
--/--/--
Description
Detached four-bay single-storey house with distinctive granite porch, built c.1860. To the rear there is a small lean-to projection. The walls are finished in painted render to the front and gables with unpainted render to the rear. The gable-ended pitched roof is covered in replacement pan tiles and has a granite chimneystack. The entrance, which consists of a timber door, is set within the flat-roofed granite porch, which has moulded decoration including panelled pilasters, console brackets, ‘dripstone’ and triangular ‘finial’. The windows are flat-headed and have replacement top-hung timber frames. Replacement metal rainwater goods. The gable of the house is set close to a laneway, whilst to the front (north) there is a garden enclosed with rendered walls with unusual ‘twig’-shaped late 19th-century Aesthetic Movement cast-iron railings. There are two pedestrian gateways, the main gateway to the north having a wrought-iron gate and granite piers topped with decorative finials, whilst that to the east has a much plainer wrought-iron gate and piers topped with less ornate pyramidal caps and ball finials.
Appraisal
A relatively simple mid 19th-century vernacular house lifted out of the ordinary by its distinctive, yet typically Ballyknockan, granite porch.







