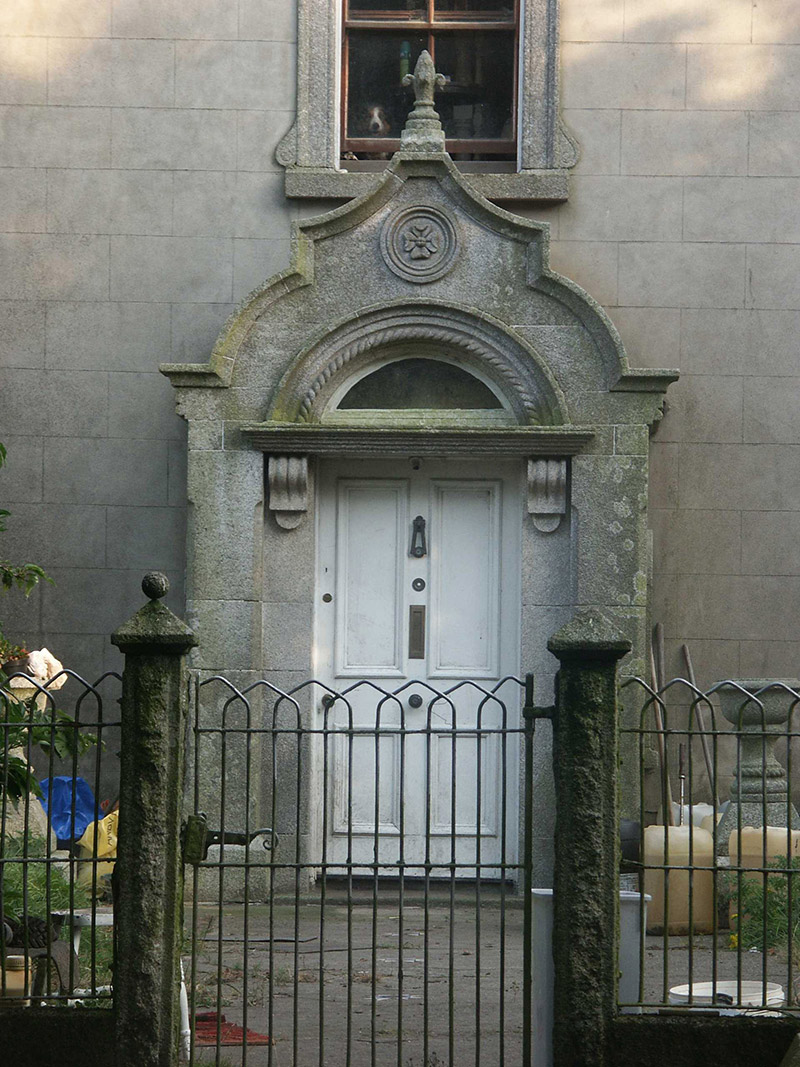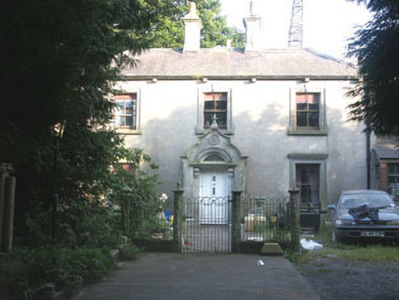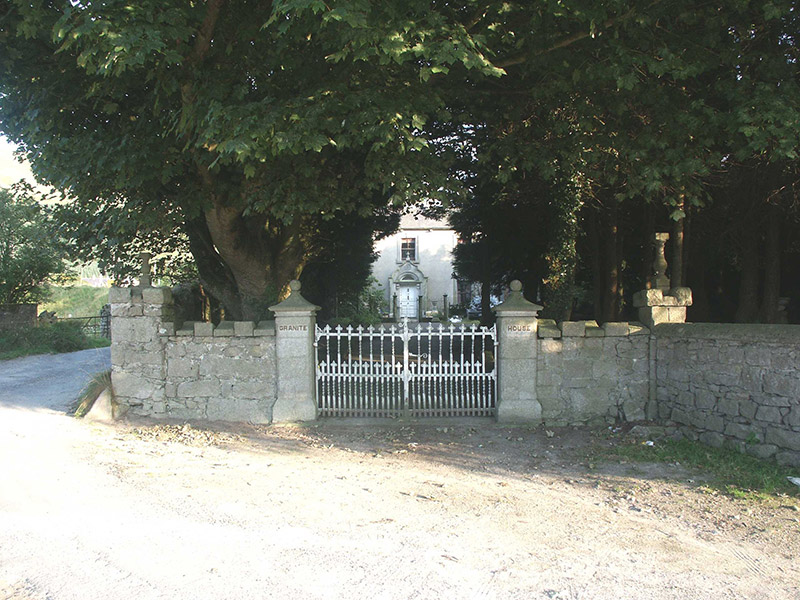Survey Data
Reg No
16306001
Rating
Regional
Categories of Special Interest
Architectural, Artistic
Original Use
House
In Use As
House
Date
1865 - 1885
Coordinates
300820, 207007
Date Recorded
28/07/2004
Date Updated
--/--/--
Description
Detached three-bay two-storey house, with distinctive granite porch, built c.1875. To the west there is a single-storey extension of c.1985. The façade is finished in unpainted lined render with window surrounds, eaves brackets, and the porch is all in granite, whilst the extension is in brick with large areas of glazing. The hipped roof is slated and has granite chimneystacks with corbelling. The entrance consists of a panelled timber door with cornice-like entablature on console brackets and segmental fanlight with rope pattern archivolt. The entrance is set within the decorative granite gable-end of the porch, with gable itself shaped in a vaguely Dutch fashion and topped with a finial. The windows are flat-headed and have two over two timber sash frames, while the surrounds to those on the ground floor have distinctive curved ‘heels’ and an entablature, with similar heels and keystone to those on the first floor. Cast-iron rainwater goods. The building is set side on to a lane leading to a quarry, but is surrounded to the north, south and west by a garden enclosed with semi-coursed rubble walls with a carriage gateway to the north with square granite piers topped with pyramidal caps with ball finials. Within the garden is the remains of another enclosure, with simple wrought-iron railings and slender granite piers with pyramidal caps and ball finials (many now broken off).
Appraisal
With its somewhat eclectically styled decorative porch, this house is the most distinctive property within the village of Ballyknockan and one of the more memorable smaller houses in the whole of the county.





