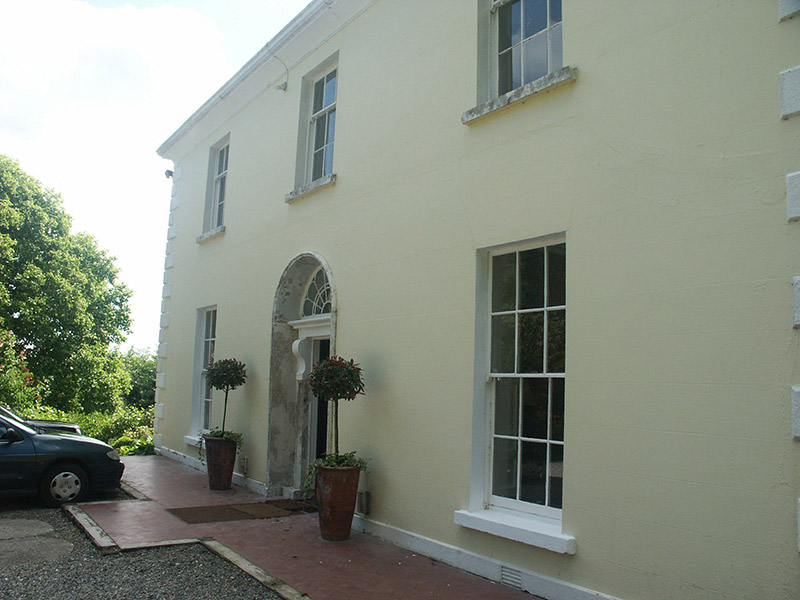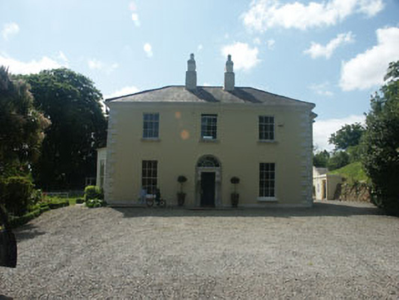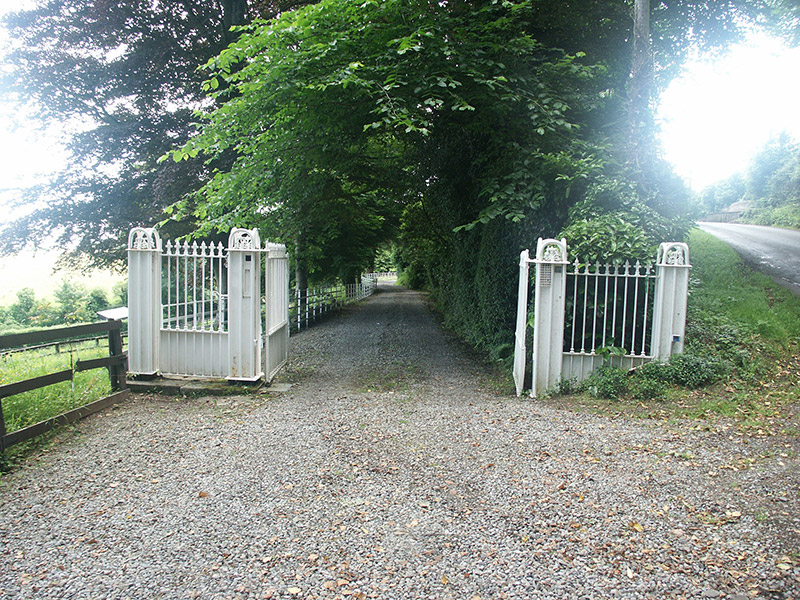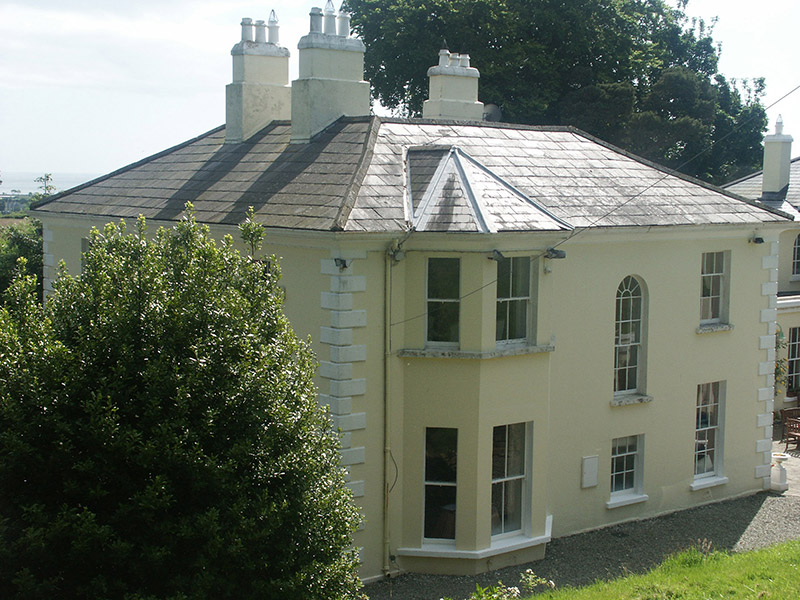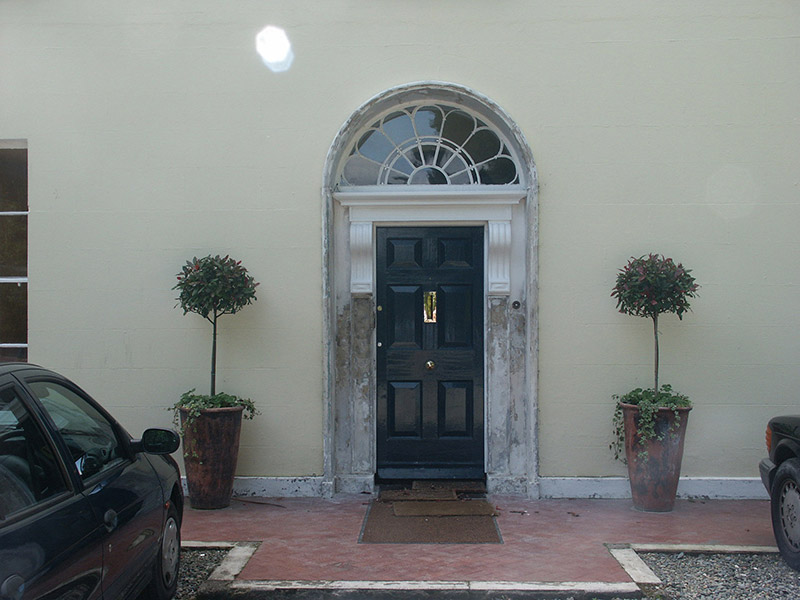Survey Data
Reg No
16305023
Rating
Regional
Categories of Special Interest
Architectural, Artistic, Historical
Original Use
House
In Use As
House
Date
1790 - 1810
Coordinates
328272, 210282
Date Recorded
28/07/2004
Date Updated
--/--/--
Description
Detached three-bay two-storey house, built c.1800, with canted bays to sides of c.1880, and large two-storey rear extension of 2001. The façade is finished in painted lined render with painted moulded quoins, eaves course and base course. The hipped roof is slated and has a slight overhang, with rendered chimneystacks on tall pronounced plinths. The entrance is set within a semi-circular recess with a simple moulded surround and consists of a panelled timber door with panelled stone pilaster jambs and reeded and panelled console brackets supporting a panelled entablature with cornice; above is a semi-circular fanlight with decorative petal tracery. The windows are mainly flat-headed with painted stone sills and timber sash frames, mostly six panes over six. To the west elevation there is a full-height canted bay with a similar single-storey bay to the east. A large extension has been added to the south elevation in a similar style to the original house and mainly following the footprint of the original outbuilding. Cast-iron rainwater goods.
Appraisal
Though in many respects this house is an archetypal hipped roof late Georgian gentleman’s residence of a kind still not uncommon throughout the country, it is lifted above the ordinary by its pristine condition and by the tasteful execution of the large early 21st-century rear extension, which compliments rather than detracts from the original. According to the current owner the house was built c.1800 and may have served as a manse or rectory at some point. It was also once the home of politician John Redmond (leader of the Irish Parliamentary Party during the Home Rule Crisis of 1912-14).
