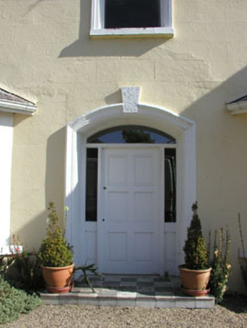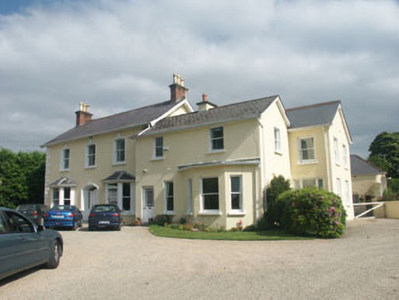Survey Data
Reg No
16305013
Rating
Regional
Categories of Special Interest
Architectural
Original Use
House
In Use As
House
Date
1875 - 1895
Coordinates
327858, 211120
Date Recorded
--/--/--
Date Updated
--/--/--
Description
Detached three-bay two-storey house of c.1885, which was greatly enlarged in c.1995 with the addition of a large two-storey double-pile extension to the east. The original section of the house is finished in painted lined render with painted rendered quoins. The overhanging pitched roof is slated and has brick chimneystacks. The entrance consists of a large segmental-headed opening with a moulded surround and keystone, within which is a panelled timber door with narrow sidelights and segmental fanlight. Either side of the doorway is a single-storey hipped roof canted bay with timber sash windows. The windows to first floor have segmental heads, moulded surrounds as the entrance and timber sash frames. The large double-pile extension to the east is set slightly beyond the line of the front elevation of the original. It is, however, finished in a similar style to the original with painted render façade, pitched roof and windows with timber sash frames.
Appraisal
Well maintained late-Victorian residence whose large extensions demonstrate a late 20th-century attempt to use traditional forms in a novel way.



