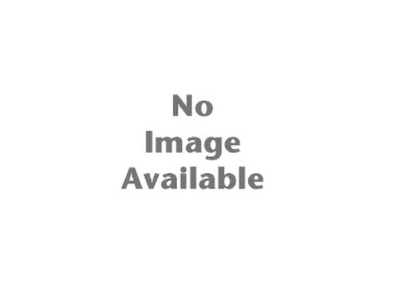Survey Data
Reg No
16304103
Rating
Regional
Categories of Special Interest
Architectural
Original Use
House
In Use As
House
Date
1940 - 1960
Coordinates
328652, 210879
Date Recorded
--/--/--
Date Updated
--/--/--
Description
End-of-terrace two-bay two storey local authority built house of c.1950, one of a largely uniform group of six. The façade is finished in dry dash whilst the overhanging roof is covered in clay pan tiles, with a shared rendered chimneystack. The entrance consists of an original timber door with glazing and a small four pane sidelight. The flat-headed windows are of various sizes each with multiple-pane timber casement frames and painted concrete sills. Metal and uPVC rainwater goods. Small garden to front now concreted over.
Appraisal
Good, largely intact example of mid 20th-century local authority terraced housing.

