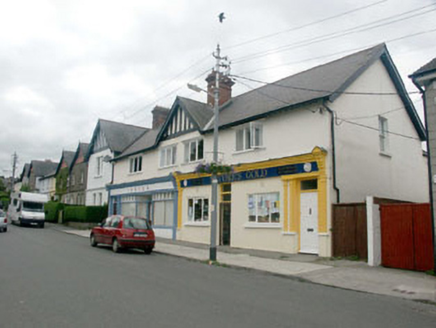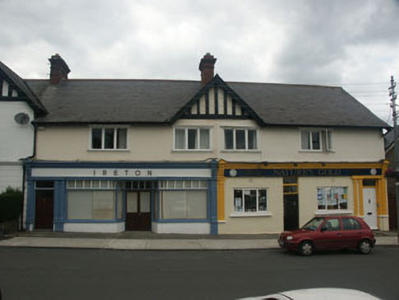Survey Data
Reg No
16304096
Rating
Regional
Categories of Special Interest
Architectural, Artistic
Original Use
House
In Use As
Shop/retail outlet
Date
1895 - 1915
Coordinates
329730, 212073
Date Recorded
03/07/2003
Date Updated
--/--/--
Description
Pair of terraced multiple-bay two-storey shops with apartments, built c.1905. The ground floor of the front elevation is completely taken up by the two shopfronts. That to the west side is largely original with a recessed partly glazed timber double door flanked by large shop windows, and another panelled and glazed door to the west end leading to the first floor apartment, with the whole ensemble encased with reeded timber pilasters and a long timber signboard with decorative brackets to each end. The shopfront to the east side was altered c.1990 with the original glazing removed and replaced with a rendered façade with much smaller windows set within. The pilasters, signboard and brackets have been retained, however. The first floor façade is finished in painted render. The slated gable-ended roof has an overhang with plain bargeboards and exposed rafter ends, and a single, centrally positioned brick chimneystack with pronounced corbelling. The windows are flat-headed windows with timber casement frames. The two centrally located first floor windows are set under a gable with mock timber framing. Cast-iron rainwater goods.
Appraisal
Though somewhat altered in recent times this pair of Edwardian shops remains a good asset to the streetscape and a fitting introduction to the distinctly Edwardian south side of Greystones.



