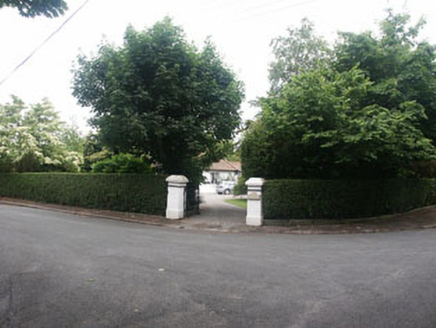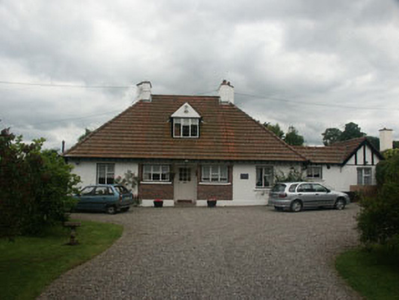Survey Data
Reg No
16304094
Rating
Regional
Categories of Special Interest
Architectural, Artistic
Original Use
House
In Use As
House
Date
1895 - 1915
Coordinates
329458, 211594
Date Recorded
26/07/2004
Date Updated
--/--/--
Description
Detached five-bay single-storey with attic house, built c.1905, with later single-storey extension to the west. The original section of the house has a largely regular rectangular plan and a symmetrical front elevation. The façade is mainly finished in painted roughcast with areas flanking the recessed entrance in brick. The large, pan tile covered, dominating hipped roof has an overhang with exposed rafter ends, a centrally located gabled dormer to north, and two unusual ‘canted’ chimneystacks, both finished in painted render. The entrance consists of a recessed, part panelled, part glazed timber door. The windows are flat-headed and have timber casement frames with small leaded panes. Cast-iron rainwater goods. The house is set at the side of a partly tree-lined suburban street, but is surrounded by a relatively large garden enclosed by a hedge.
Appraisal
Whilst relatively small compared to many of its near neighbours, this house with its dominating hipped roof is one of the most distinctive of the large grouping of Edwardian dwellings on the south side of Greystones.



