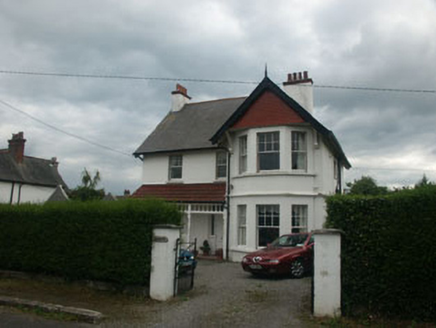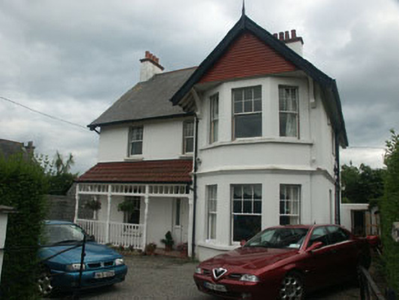Survey Data
Reg No
16304082
Rating
Regional
Categories of Special Interest
Architectural, Artistic
Original Use
House
In Use As
House
Date
1890 - 1910
Coordinates
329476, 211474
Date Recorded
03/07/2003
Date Updated
--/--/--
Description
Detached three-bay two-storey house, built c.1900. The building has an irregular plan and an asymmetrical eclectic front elevation, with full-height canted bay topped with an overhanging gable, and a veranda. The façade is finished in painted render with a projecting string course between the floors. The slated pitched roof has an overhang with plain bargeboards with finials and exposed rafter ends, and rendered chimneystacks. The overhanging gable to front is supported on curved timber brackets. The lean-to veranda roof is covered in pan tiles and is supported by turned timber posts with railings between the posts. The entrance is set within the veranda and consists of a panelled door with rectangular fanlight and sidelights. The windows are flat-headed and have timber sash frames, six over one in the typical Edwardian manner. Cast-iron rainwater goods. The house is set at the side of a suburban street, but is separate from it by a garden enclosed by a hedge. To the south side of the garden is a decorative cast-iron gateway.
Appraisal
Whilst lacking the greater architectural flair of many of its neighbours, this mildly eclectic Edwardian house is a well preserved example of its kind, and noteworthy as such.



