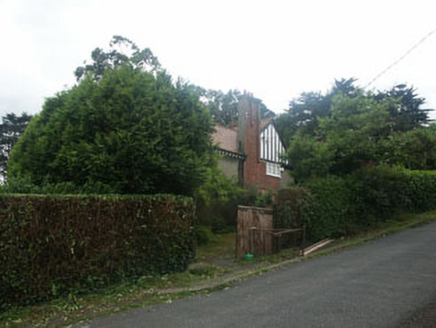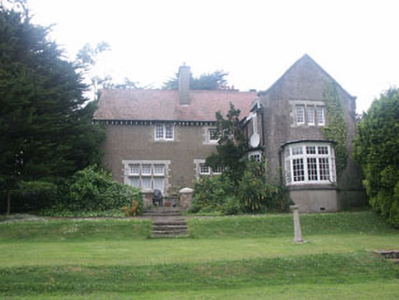Survey Data
Reg No
16304078
Rating
Regional
Categories of Special Interest
Architectural, Artistic
Original Use
House
In Use As
House
Date
1890 - 1910
Coordinates
329335, 211602
Date Recorded
26/07/2004
Date Updated
--/--/--
Description
Detached multiple-bay two-storey Domestic Revival style house, built c.1900. The building is roughly L-plan with typically asymmetrical elevations, that to the east having a slightly Tudoresque appearance. The façade is largely finished in unpainted roughcast with a large section of the north elevation in brick, and mock timber framing to the north-facing gable. The tiled gable-ended pitched roof has decorative ridge tiles and an overhang with exposed rafter ends and plain bargeboards. There are two tall chimneystacks, one in brick, one rendered. The entrance is to the north elevation and consists of a replacement glazed timber door set within a large segmental-headed porch recess. The windows are of various sizes but all are flat-headed and mainly have timber casement frames, however some of those to the Tudoresque east elevation have granite mullions and transoms. There is a five-sided flat-roofed bay window to this elevation also. Part cast-iron, part uPVC rainwater goods. The house is set at the side of a secluded partly tree-lined suburban street, but is surrounded by a relatively large garden enclosed by a hedge. To the north side of the garden is a timber carriage gateway.
Appraisal
Memorable Domestic Revival house with slightly unusual Tudoresque east elevation. A fine, well preserved example of the genre.



