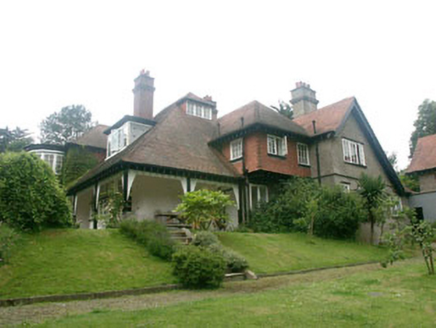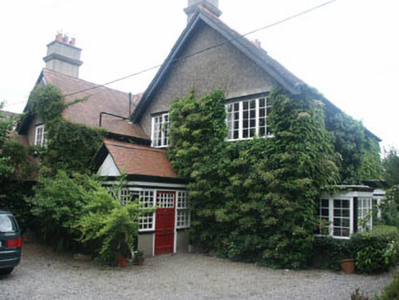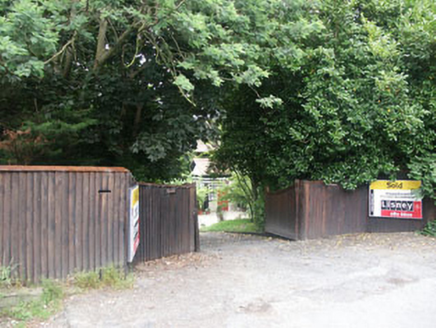Survey Data
Reg No
16304077
Rating
Regional
Categories of Special Interest
Architectural, Artistic
Previous Name
Nirvana
Original Use
House
In Use As
House
Date
1900 - 1905
Coordinates
329328, 211676
Date Recorded
26/07/2004
Date Updated
--/--/--
Description
Detached multiple-bay two-storey Domestic Revival style house, built 1904. The building has an irregular plan and an asymmetric façade, all typical of the genre. There are two square bay windows to the west elevation and a full-height seven-sided bay window to the south-west corner, whilst to the south-east corner there is a large veranda and a jettied bay to the east elevation. The façades are largely finished in a mixture of painted and unpainted render to the ground floor, with the upper floor finished in pebbledash with some sections of tile cladding. Much of the north and west elevations are now covered in thick plant growth. The pitched roof is part hipped part gable-ended and has an overhang with exposed rafter ends and plain bargeboards. There are a number of dormers of various sizes with flat and hipped roofs and the tall chimneystacks are rendered. The entrance is located on a projecting gable-ended porch to north elevation and consists of a partly glazed timber door with large sidelights. The windows are generally flat-headed with multiple-paned timber casement frames. Cast-iron rainwater goods. The house is set at the side of a secluded, partly tree-lined suburban street, but is surrounded by a large garden enclosed by a timber fence and a hedge. To the west side of the garden is a timber carriage gateway.
Appraisal
Amidst the many fine Domestic Revival style houses on the south side of Greystones, this is one of the most memorable, incorporating many of the elements of the genre in a wonderfully rambling manner, with the whole ensemble complimented by the secluded undulating grounds.





