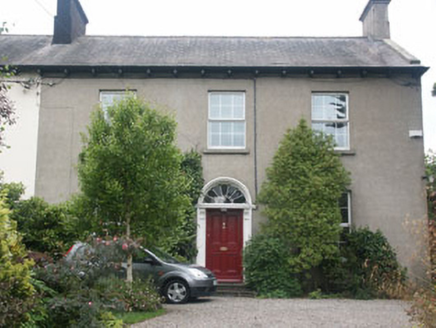Survey Data
Reg No
16304044
Rating
Regional
Categories of Special Interest
Architectural, Artistic
Original Use
House
In Use As
House
Date
1870 - 1880
Coordinates
329314, 212409
Date Recorded
03/07/2003
Date Updated
--/--/--
Description
Semi-detached three-bay two-storey house, built c. 1875. The house is finished in un-painted lined render. The four panelled door is framed with panelled pilasters with console brackets which support a projecting cornice and fanlight with petal pattern; this is all set within a semi-circular headed opening with moulded surround. All window openings are flat-headed with six over six top hung uPVC replacement frames. The roof is pitched and finished with slate with cast-iron rainwater goods; chimneystacks are rendered with corbelled caps and clay pots. The overhanging eaves have bracketed supports. The house is set back from a rendered wall with square gate pillars with pyramidal caps and wrought-iron gates.
Appraisal
This early semi-detached house makes a positive contribution to the Victorian heritage of the town. It retains much of its original setting and character.

