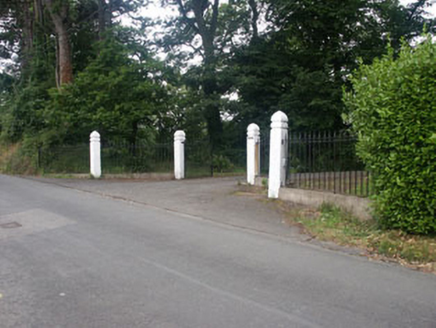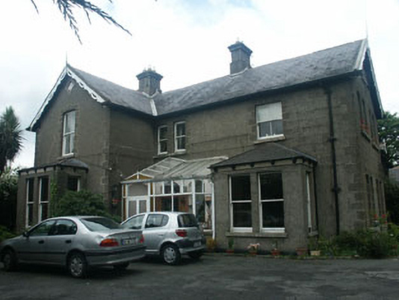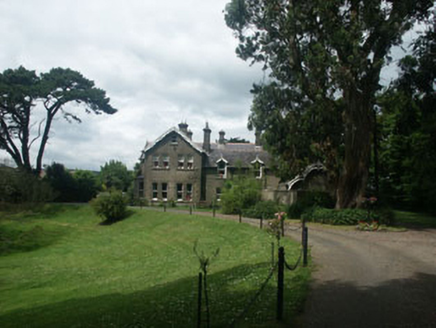Survey Data
Reg No
16304039
Rating
Regional
Categories of Special Interest
Architectural, Artistic
Original Use
House
In Use As
House
Date
1870 - 1890
Coordinates
328911, 212509
Date Recorded
03/07/2003
Date Updated
--/--/--
Description
Detached multiple-bay two-storey rendered with moulded quoins house, built c. 1880. The front door which is all but obscured by a recent uPVC porch/conservatory has a segmental arch head. To the north is a two-storey projecting gabled bay which in turn has a canted single-storey bay. To the south is a square single-storey bay. Windows above the entrance have segmental arch heads but otherwise are flat-headed; all have one over one sash frames; some have moulded surrounds. Overhanging eaves with decorative bargeboards to the pitched and slated roof. The house set within a large garden, well set back from the road behind plain wrought-iron railings with slim carved square granite posts with rounded pyramidal caps
Appraisal
Well preserved gentleman’s residence of c. 1890 whose setting and detailing are almost original. The house is evidence of the rapid and extensive late Victorian expansion of Greystones.





