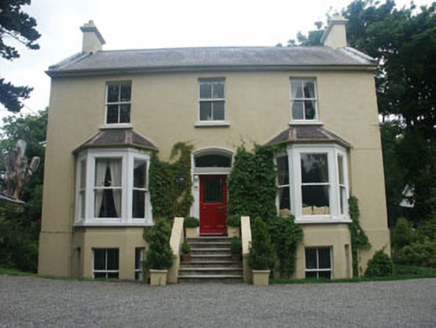Survey Data
Reg No
16304038
Rating
Regional
Categories of Special Interest
Architectural, Artistic
Original Use
House
In Use As
House
Date
1880 - 1900
Coordinates
328988, 212518
Date Recorded
03/07/2003
Date Updated
--/--/--
Description
Detached three-bay two-storey over basement Tyrolean render finished house, built c.1890. Stone steps rise to the raised ground floor entrance door; this is part glazed and framed by panelled pilasters with console brackets; plain fanlight over is set within a segmental headed opening. The two-storey canted bays rise from the basement and has sash windows; windows are a mixture of one over one and two over two in symmetrical arrangement. The pitched roof is slated and has cast-iron rainwater goods. Chimneystacks are rendered with corbelled caps and clay pots. The house is well set back from the road with longish overgrown driveway.
Appraisal
Well preserved house of c. 1890 whose setting and detailing are almost original. The house is evidence of the rapid and extensive late Victorian expansion of Greystones.

