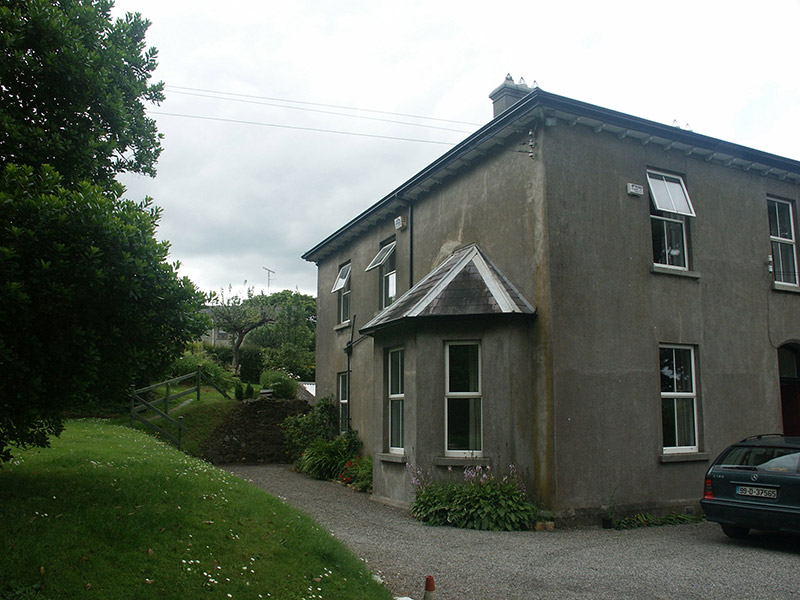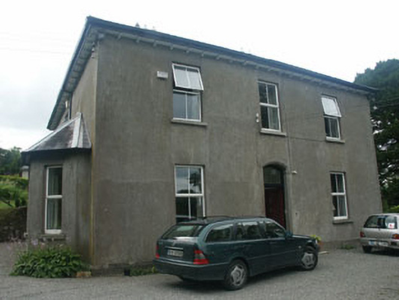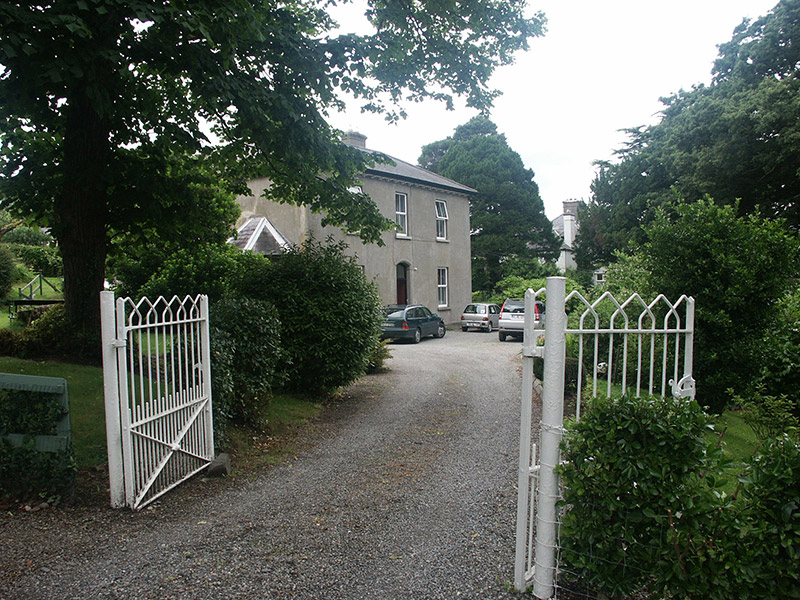Survey Data
Reg No
16304035
Rating
Regional
Categories of Special Interest
Architectural, Artistic
Original Use
Rectory/glebe/vicarage/curate's house
In Use As
Rectory/glebe/vicarage/curate's house
Date
1860 - 1880
Coordinates
329118, 212561
Date Recorded
03/07/2003
Date Updated
--/--/--
Description
Detached three-bay two-storey rendered house, built c.1870. The panelled door and plain fanlight are set within a chamfered segmental headed opening. All windows are flat-headed with uPVC two over two frames; there are three to first floor and one either side of the front door in symmetrical arrangement. The pitched slated roof is hipped and has a bracketed overhang. Rendered chimneystacks with corbelled caps and clay pots. The house is set within a large garden which is accessed, through wrought-iron gates, directly from the adjoining church grounds.
Appraisal
Well preserved vicarage which is in original condition and in use as a vicarage today.





