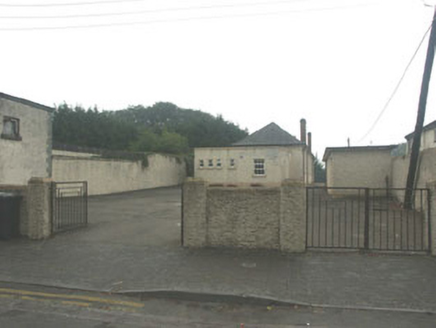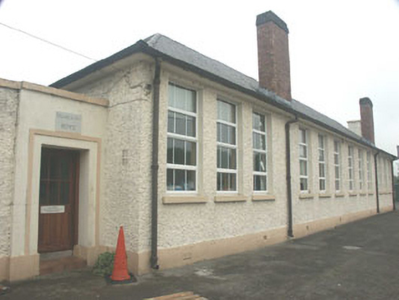Survey Data
Reg No
16303021
Rating
Regional
Categories of Special Interest
Architectural, Social
Original Use
School
In Use As
School
Date
1935 - 1940
Coordinates
298359, 214458
Date Recorded
06/08/2003
Date Updated
--/--/--
Description
Detached multiple-bay single-storey national school, built in 1936. To the north and south are slightly lower entrance wings. The walls are finished in painted roughcast with a smooth render base course. The overhanging hipped roof of the main section is slated and has tall brick chimneystacks, whilst the roofs of the entrance wings are obscured by parapets; the wing to the south has a tall roughcast rendered chimneystack (this wing appears to incorporate a boiler house). The entrances to both wings consist of replacement partly glazed timber doors surrounded by smooth render with a simple moulding. The uniform windows to the main section are flat-headed and have replacement uPVC frames; the wings have a variety of smaller windows, also with replacement uPVC frames. Cast-iron rainwater goods. The building is set back from the street.
Appraisal
Good example of a 1930s national school with characteristic overhanging hipped roof. The building has witnessed some alteration in the form of uPVC window frames and replacement doors but its original form is still largely intact.



