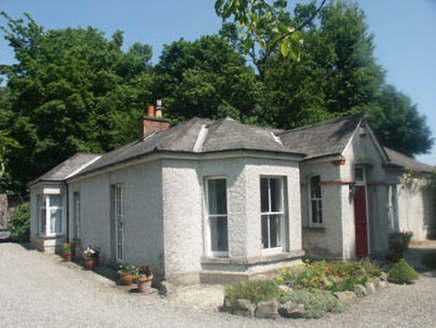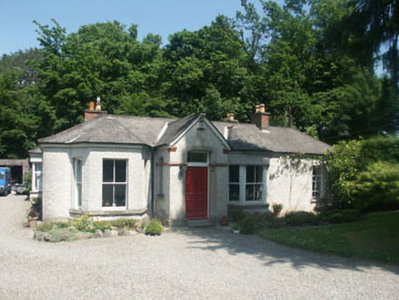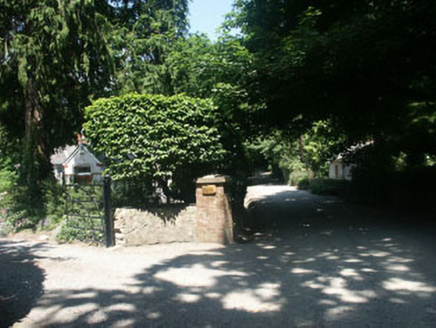Survey Data
Reg No
16302053
Rating
Regional
Categories of Special Interest
Architectural
Original Use
Gate lodge
In Use As
Rectory/glebe/vicarage/curate's house
Date
1825 - 1835
Coordinates
322582, 216973
Date Recorded
--/--/--
Date Updated
--/--/--
Description
Detached four-bay single-storey gate lodge, built c.1830 but remodelled c.1880 and now the rectory for neighbouring St Patrick’s Church of Ireland church. Roughly U-shaped in plan, the façade is in unpainted roughcast with the hipped roof covered in asbestos tiles. Gabled porch to front, has panelled timber door and rectangular fanlight set in partly bevelled stone reveal. The porch is flanked by canted hipped roof bays of differing size, each with flat-headed windows with timber sash frames and stone sills. The return has been extended.
Appraisal
Small single-storey house which appears to represent a late-Victorian remodelling of a much simpler (perhaps pre 1830) dwelling. An interesting attempt at formalisation.





