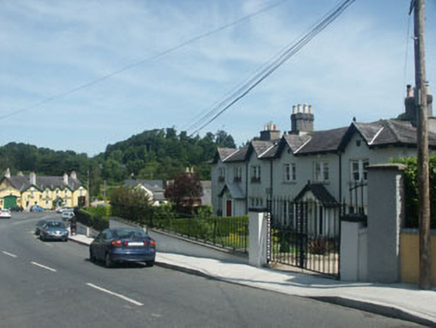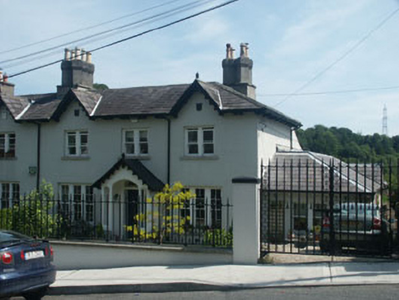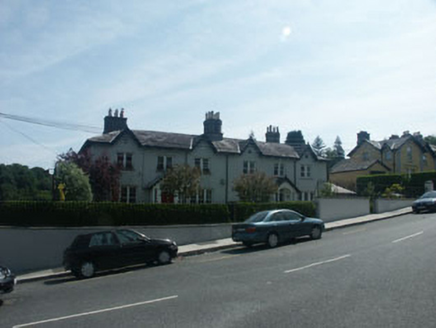Survey Data
Reg No
16302035
Rating
Regional
Categories of Special Interest
Architectural
Original Use
House
In Use As
House
Date
1855 - 1865
Coordinates
322393, 217322
Date Recorded
--/--/--
Date Updated
--/--/--
Description
Semi-detached three-bay two-storey picturesque house, built c.1860. The façade is rendered and painted, the overhanging hipped roof is slated and supported on paired timber brackets, with decorative bargeboards and finials to two small gables to front. The flat-headed windows are filled with timber bipartite and tripartite sash frames and painted stone sills. The entrance consists of a single-storey gabled open porch within which is panelled timber door with Tudor arch fanlight with decorative tracery; the porch roof is also slated and has decorative bargeboards and finial. Single storey hipped roof extension to west elevation. Small moulded shield panes to the two front gables. Rendered chimneystacks with diagonally arranged stacks in Tudoresque fashion. uPVC rainwater goods. Rendered and painted wall with railings to front garden.
Appraisal
This house and its neighbour form Enniskerry’s sole pair of 19th century semi-detached properties and the building is noteworthy for this reason alone, however it is also well preserved and retains all of the picturesque elements characteristic of the village.





