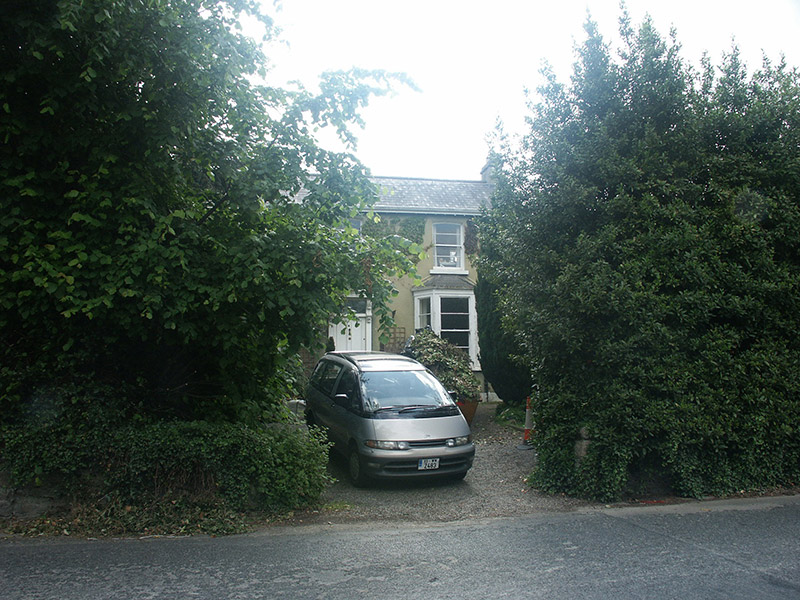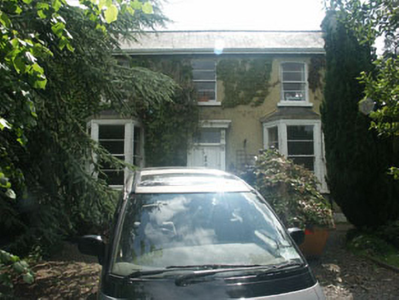Survey Data
Reg No
16302014
Rating
Regional
Categories of Special Interest
Architectural
Original Use
House
In Use As
House
Date
1870 - 1880
Coordinates
322177, 217332
Date Recorded
--/--/--
Date Updated
--/--/--
Description
Detached three-bay two-storey house, built c.1875, with single storey hipped roof bay windows. The façade is finished in a c.1970s-80s ‘Tyrolean’ render and painted, whilst the slated pitched roof has a slight overhang with exposed rafter ends and rendered chimneystacks. The centrally located flat-headed entrance is reached via stone steps and has a panelled timber door, plain rectangular fanlight and painted stone jambs with decorative moulded brackets supporting a cornice hood. Flanking the entrance are the canted bay windows which have slated hipped roofs and timber sash frames with segmental headed windows to first floor with similar frames and painted stone sills. Cast iron rainwater goods. Small garden to front bounded to roadside by low rubble stone wall.
Appraisal
Relatively modest late Victorian detached house seemingly still largely intact.



