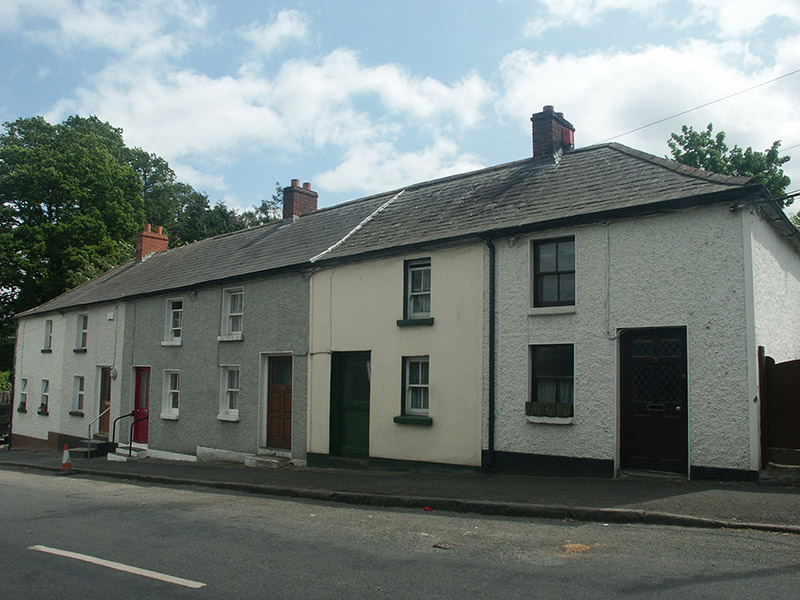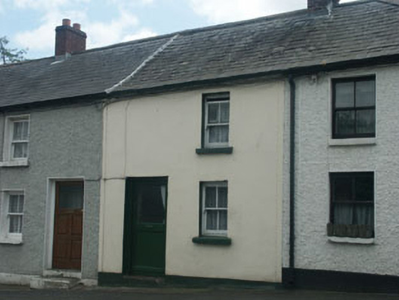Survey Data
Reg No
16302008
Rating
Regional
Categories of Special Interest
Architectural, Social
Original Use
House
In Use As
House
Date
1855 - 1865
Coordinates
322201, 217310
Date Recorded
--/--/--
Date Updated
--/--/--
Description
Terraced two-bay two-storey house, built c.1860, one of a group of six. The façade is in plain painted render with a painted smooth render base, the pitched roof is slated and has a brick chimneystack shared with its neighbour, whilst the flat-headed windows have timber sash frames and painted stone sills. The flat-headed entrance has a c.1960s panelled and glazed timber door with a painted stone step. uPVC rainwater goods.
Appraisal
One of a rare grouping of planned terraced housing in Enniskerry, whose front elevation is still largely unaltered.



