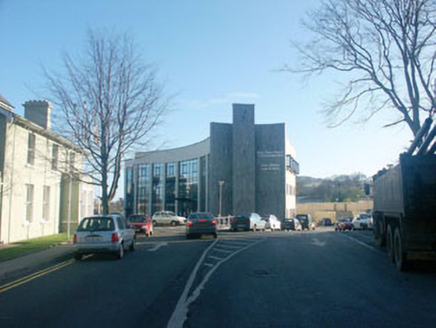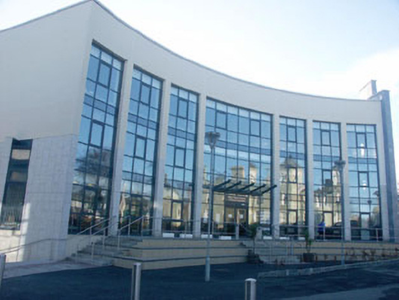Survey Data
Reg No
16301322
Rating
Regional
Categories of Special Interest
Architectural
Original Use
Office
In Use As
Office
Date
2000 - 2005
Coordinates
326373, 218406
Date Recorded
26/11/2003
Date Updated
--/--/--
Description
Detached multiple-bay three-storey Modern-style office building, built 2002, to designs by Ó Broin Architects. The office building is part of complex of three non-identical, but complimentary, Modern-style blocks. The office building has an unusual, almost arrow head-shaped plan with a large curved front elevation. The walls are finished in a combination of polished stone cladding and render, with the symmetrical front elevation itself largely composed of (almost) full-height glazed panels. The roof is obscured by a parapet. The entrance consists of a glazed double door with a glazed canopy over. The window openings are flat-headed and, (outside of the front elevation), filled with single and two-pane metal frames. The window openings to the uppermost floor to the rear of the building have two-sided "oriels". The west-facing façade of the office building is completely clad in polished stone and incorporates a minimalist "clock tower" projection, which rises above parapet level. The complex to which the office building belongs is set back from Main Street.
Appraisal
Striking Modern-style office building whose impact is made all the greater by its close proximity to a largely nineteenth-century streetscape.



