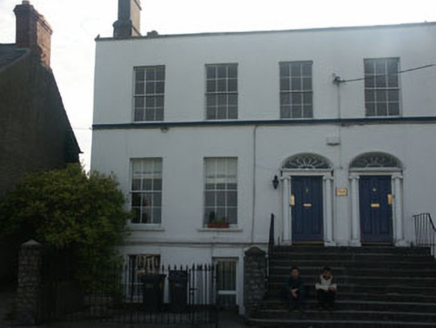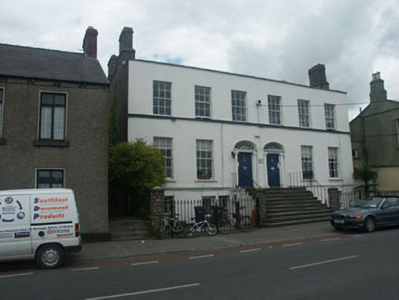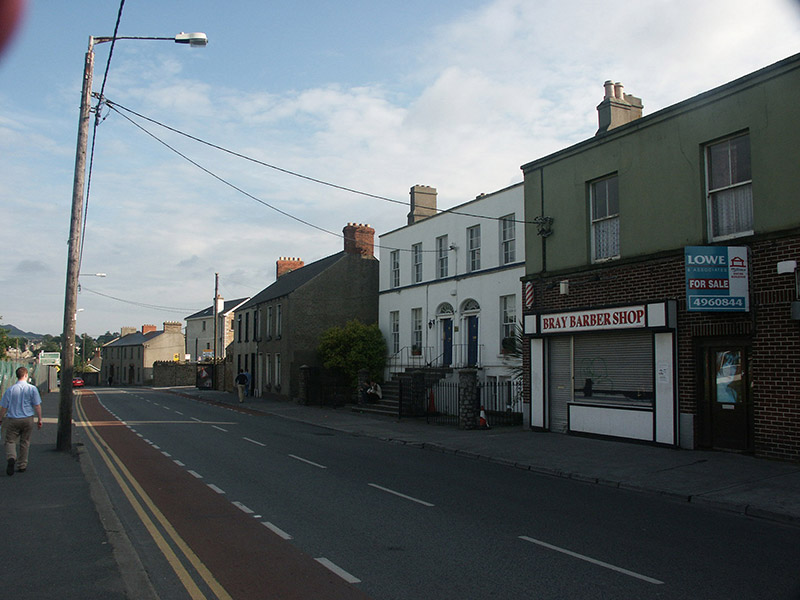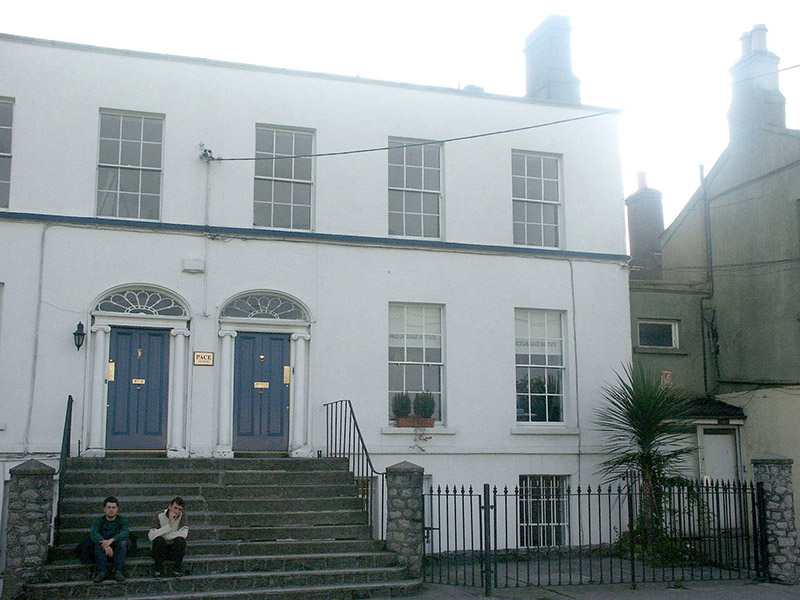Survey Data
Reg No
16301298
Rating
Regional
Categories of Special Interest
Architectural, Artistic
Original Use
House
Historical Use
Nursing/convalescence home
In Use As
School
Date
1800 - 1820
Coordinates
325971, 219228
Date Recorded
01/07/2003
Date Updated
--/--/--
Description
End of terrace group comprising of a pair of largely identical three-bay two-storey over basement, double-pile former houses, built c.1810, amalgamated to become a convalescent home c.1899, and in use as a language institute. The pair were originally semi-detached, but are now joined to the terrace to the north side by means of a flat-roofed, single-storey over basement extension. The façade is finished in painted lined render, with a sill course to the first floor and a string course below the ground floor windows. The extension is finished in unpainted render. The double-gabled pitched roof, which is largely hidden behind a tall parapet, is slated and has rendered chimneystacks. The entrances to both former houses are identical, each consisting of a panelled timber door, Ionic three-quarter column jambs, relatively plain entablature and an elliptical fanlight with ‘petal’ tracery. The entrances are reached via a shared flight of stone steps with simple wrought-iron railings and stone end piers. There are doorways to the basement level, both with mainly glazed replacement doors. The windows are flat-headed and filled with six over six and six over three timber sash frames. The extension has a single window with fixed light timber frame. The basement areas are enclosed with cast-iron railings. The property has a roadside frontage, but is set back from the line of the rest of the terrace.
Appraisal
Largely well-preserved pair of late-Georgian terraced houses, of a type not uncommon throughout the whole country, but something of a rarity in Bray.







