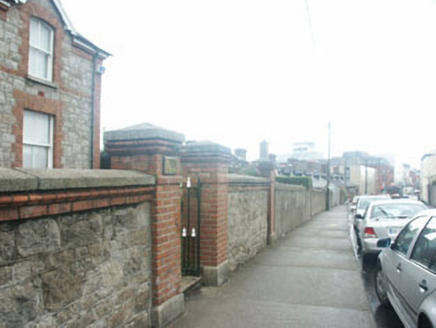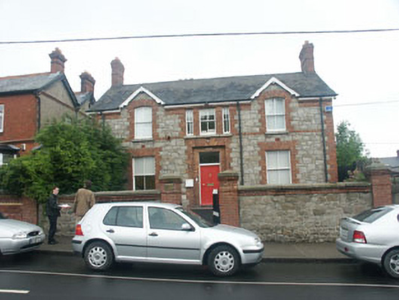Survey Data
Reg No
16301287
Rating
Regional
Categories of Special Interest
Architectural, Artistic
Original Use
Surgery/clinic
In Use As
Office
Date
1890 - 1895
Coordinates
326266, 218728
Date Recorded
01/07/2003
Date Updated
--/--/--
Description
Detached three-bay two-storey medical officer's house, built c.1892. The façade is finished in uncoursed granite with extensive amounts of brick as dressings, quoins, eaves and string courses. The slightly overhanging pitched roof is slated and has brick chimneystacks with corbelling. The entrance consists of a panelled timber door with large rectangular fanlight, all set within a shallow brick recess. The windows are a mixture of flat and segmental-headed and have two over two timber sash frames. The two outer windows to the first floor of the front elevation are set under gabled half-dormers with decorative bargeboards, whilst between these is a ‘tripartite’ window with brick mullions. Granite sills. Cast-iron rainwater goods. The property faces onto a street but is separated from it by a relatively small tarmac-covered forecourt (originally a garden) enclosed with a relatively tall granite wall with brick and granite coping and piers, and a decorative iron gate.
Appraisal
A medical officer's house which is largely well preserved with its attractive granite and brick façade, and its not unimpressive walling, adding variety to the streetscape.



