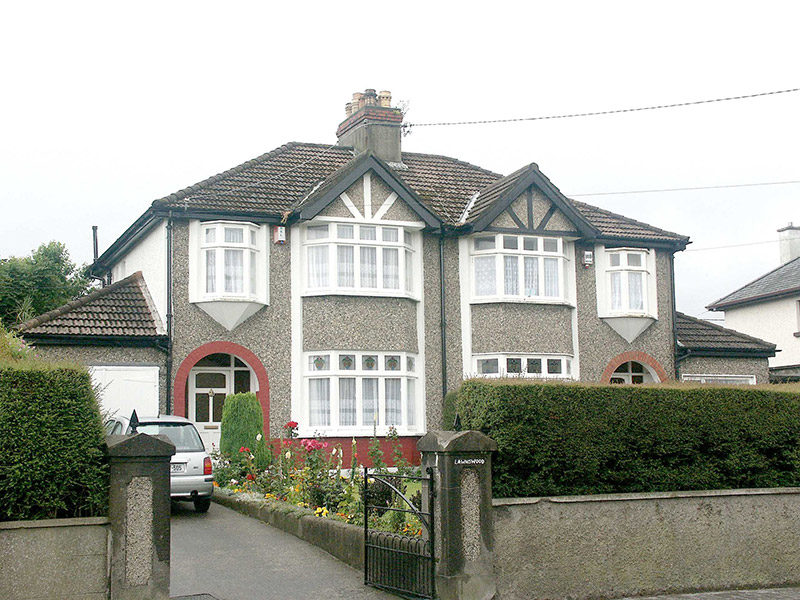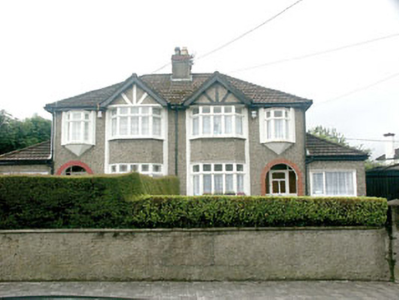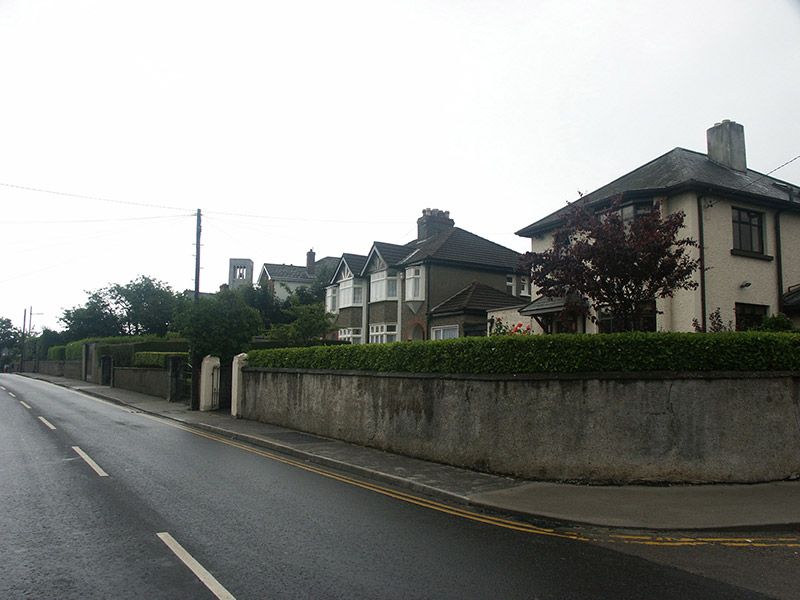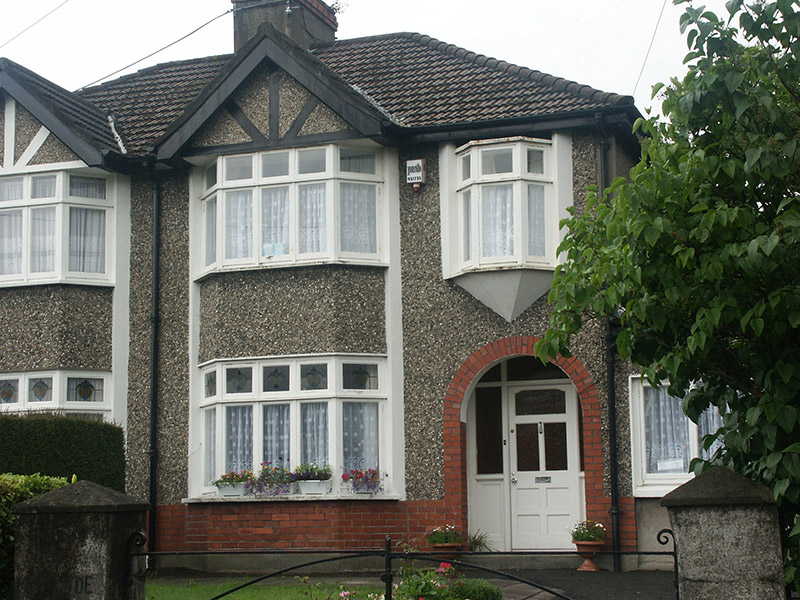Survey Data
Reg No
16301285
Rating
Regional
Categories of Special Interest
Architectural
Original Use
House
In Use As
House
Date
1925 - 1945
Coordinates
326163, 218622
Date Recorded
01/07/2003
Date Updated
--/--/--
Description
Matching semi-detached pair of two-bay two-storey houses, built c.1935, with contemporary single storey garages. The façade of each property is largely covered in pebbledash with a brick and render base and a small gabled area of mock timber framing. The roofs are hipped and covered in pan tiles and the properties share a rendered chimneystack with brick corbelling. To the front elevation of each is a full-height canted bay topped with a gable, and beside this at first floor level there is a small oriel window. The entrance is located within a recessed porch with brick-dressed semi-circular headed opening, and consists of a timber and glazed door with large sidelights and fanlight. The windows are flat-headed and have timber mullioned and transomed frames. The ground floor bay window to the front elevation of both houses has coloured glazing. The property to the east side has retained its hipped roof garage with its timber double door whilst its neighbour’s garage has been converted to provide extra living space. Cast-iron rainwater goods. The houses face onto a street but are separated from it by gardens enclosed by a roughcast walls and hedges.
Appraisal
Good, generally well preserved examples of 1930s semi-detached dwellings, still relatively common throughout the country but becoming rarer to find in original condition.







