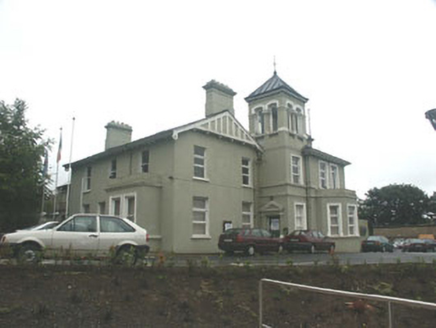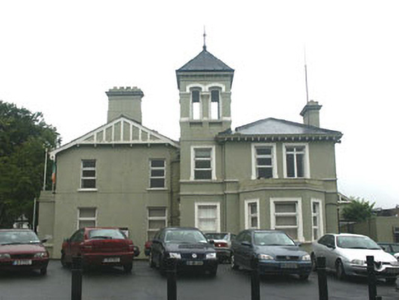Survey Data
Reg No
16301178
Rating
Regional
Categories of Special Interest
Architectural, Artistic, Historical, Social
Previous Name
Saint Cronan's
Original Use
Presbytery/parochial/curate's house
Historical Use
School
In Use As
Office
Date
1825 - 1830
Coordinates
326347, 218427
Date Recorded
01/07/2003
Date Updated
--/--/--
Description
Detached five-bay two-storey former presbytery, built 1826 but was extended and remodelled in the later 19th century. The building was used as a private house from 1963 until 1980 when it was converted to Saint Cronan's Vocational School, and since 1998 it has been in use as Bray urban district council municipal offices. The building has a long irregular plan form. The wing to the north side and the tower were added in the late 19th century. It is finished in render with some mock half timber decoration. The panelled front door is flanked by moulded pilasters which support a projecting pediment; it is located on the south side of a three-stage tower which has a pyramidal roof. There are two single-storey bays, that to the east elevation is canted and that to the south is square. Window openings are mainly flat-headed although those to the top of the tower have segmental arch-heads and one to the north elevation is semi-circular arch headed; the majority of window frames are uPVC replacement but a few timber sash still survive. The hipped roof is covered with slate and has cast-iron rainwater goods. The rendered chimneystacks have canted caps and clay pots. The house faces away from the road and is set in a large garden which is now in use as a car park.
Appraisal
This early 19th century presbytery predates the railway driven expansion and subsequent urbanisation of Bray. Despite three changes of use and some loss of detail, particularly to the windows, this building has survived remarkably well and makes a very positive contribution to the historic character of Bray.



