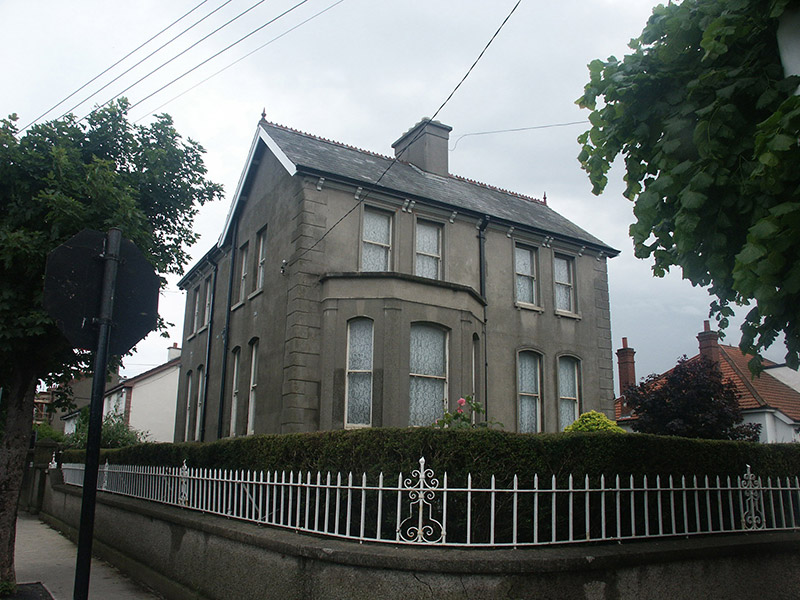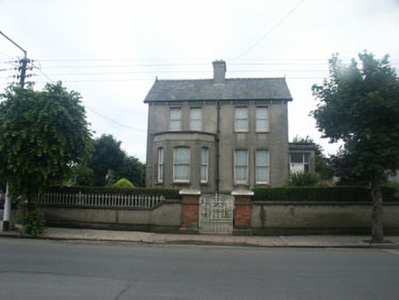Survey Data
Reg No
16301172
Rating
Regional
Categories of Special Interest
Architectural, Artistic
Original Use
House
In Use As
House
Date
1880 - 1900
Coordinates
326704, 218645
Date Recorded
01/07/2003
Date Updated
--/--/--
Description
Detached four-bay two-storey house, built c.1890. The building is finished in render with moulded quoins. The panelled front door has plain sidelights and fanlight set within a flat-headed opening and all is set within a flat-roofed recessed porch. To the east side of the front north elevation is a flat-roofed canted single-storey bay. Window openings are either segmental arch headed or flat-headed with one over one timber sash frames. The pitched roof is finished with natural slate with crested ridge tiles and cast-iron rainwater goods; the bracketed eaves are overhanging and the chimneystack is rendered with a corbelled cap and clay pots. The house is slightly set back behind a low part rendered part brick wall with square gate pillars with pyramidal caps and wrought-iron railings and gate.
Appraisal
This house is prominently sited at the corner of Florence Road and Wyndham Park. Along with Arno House it frames the entrance into the southern section of Wyndam Park. It is a well preserved example of a late Victorian house which has preserved its setting, its charm and all of its detailing; it adds much to the 19th-century feel of the area. Its unpainted render finish adds variety to the use of materials within this location.



